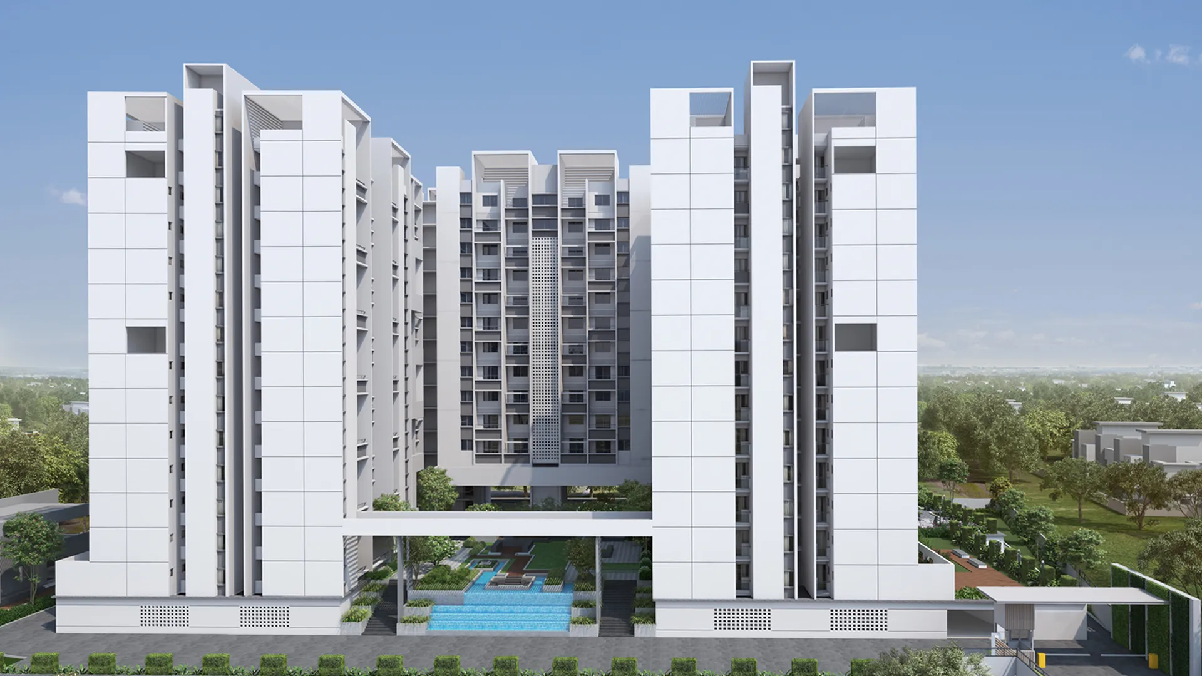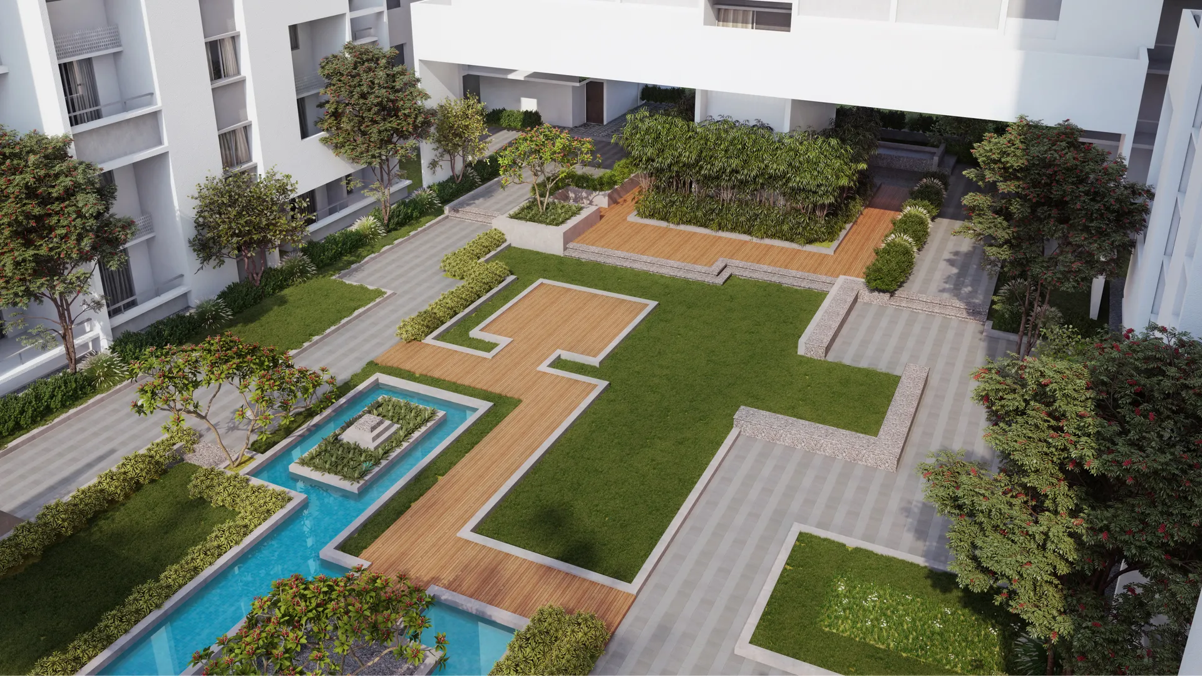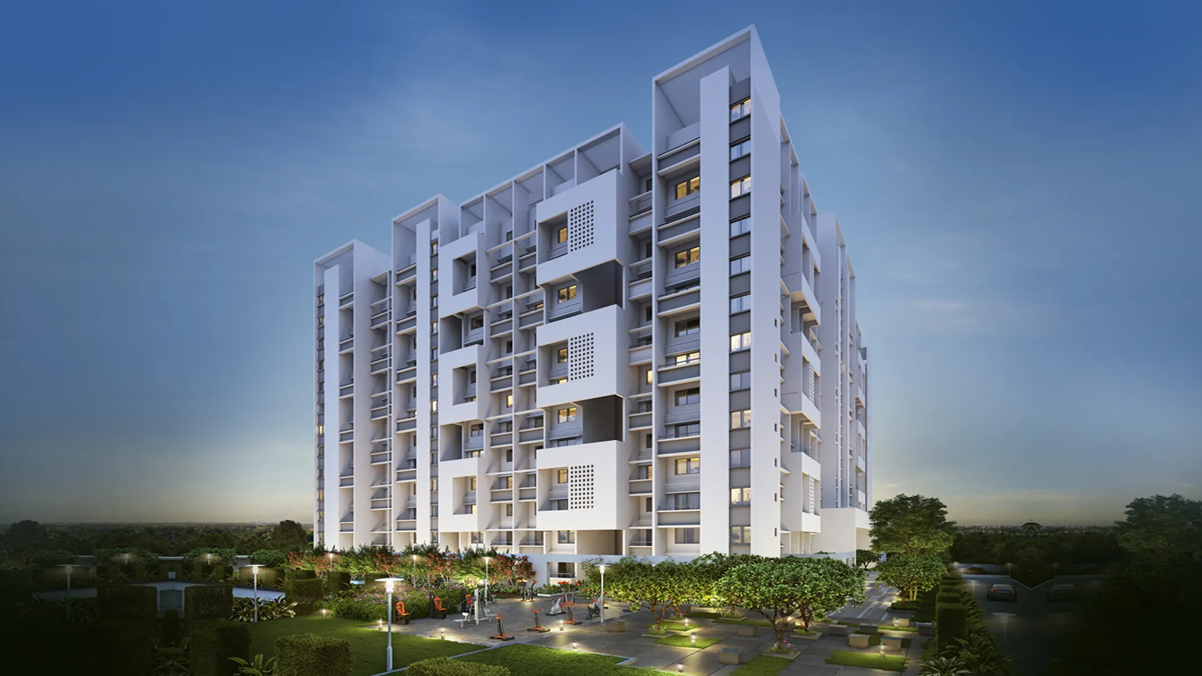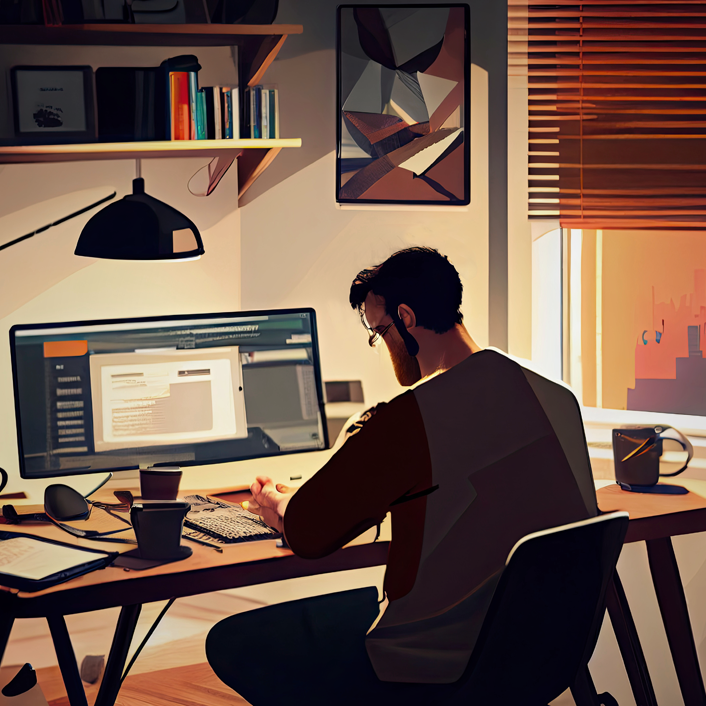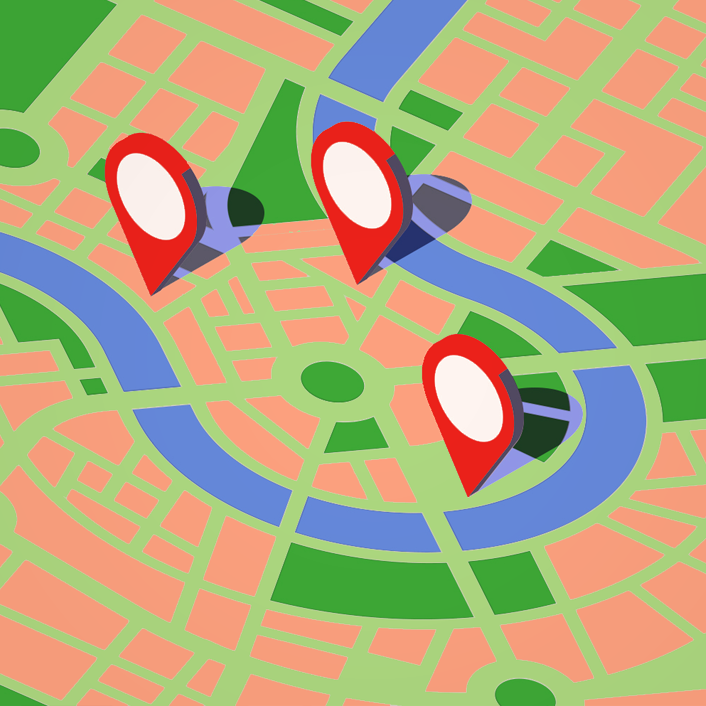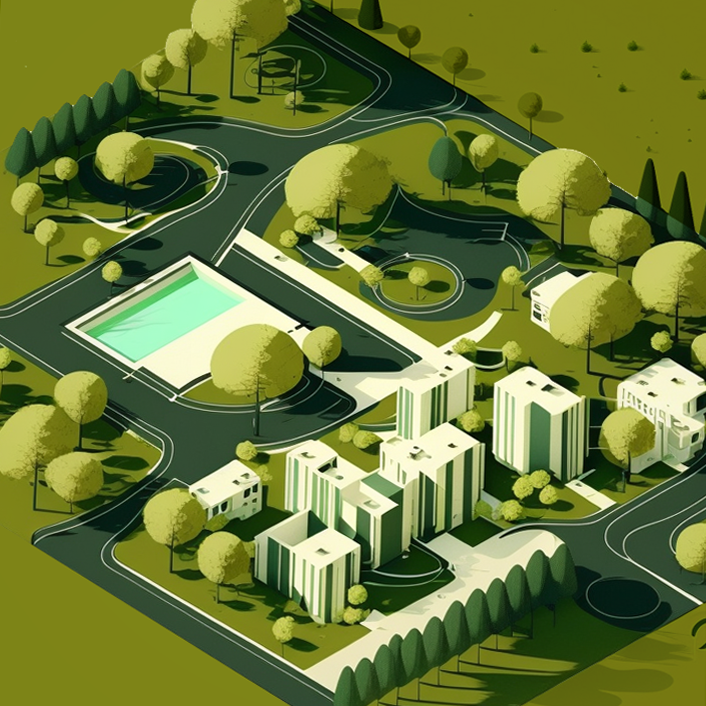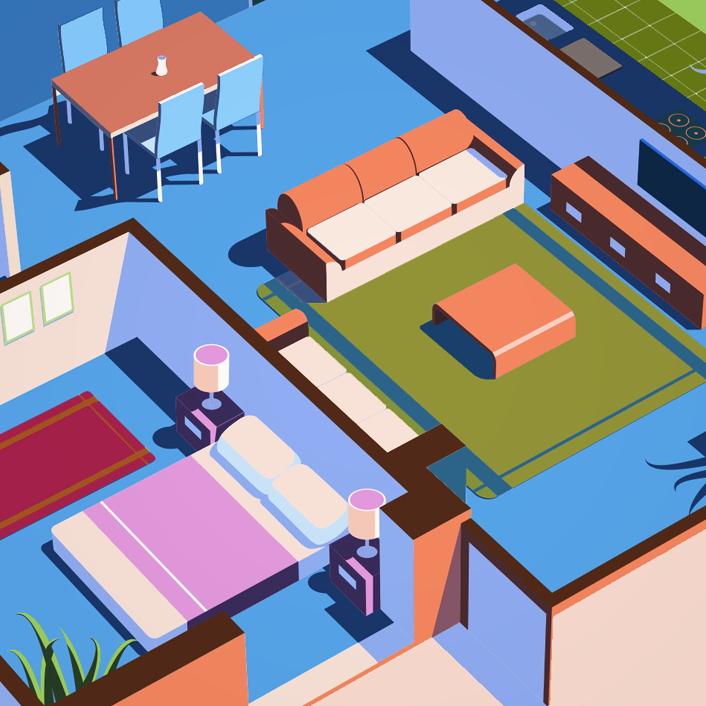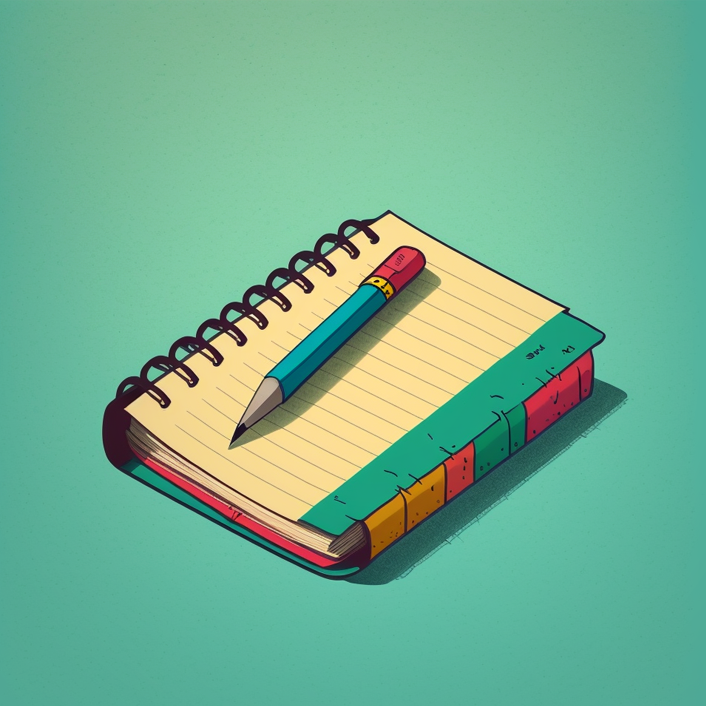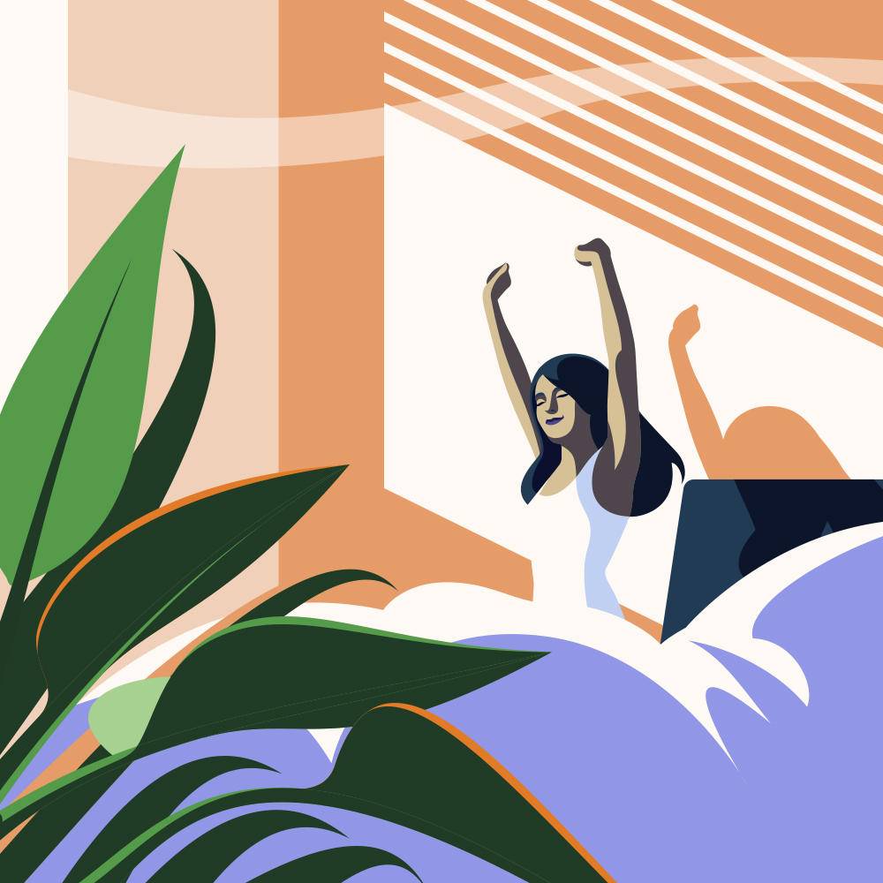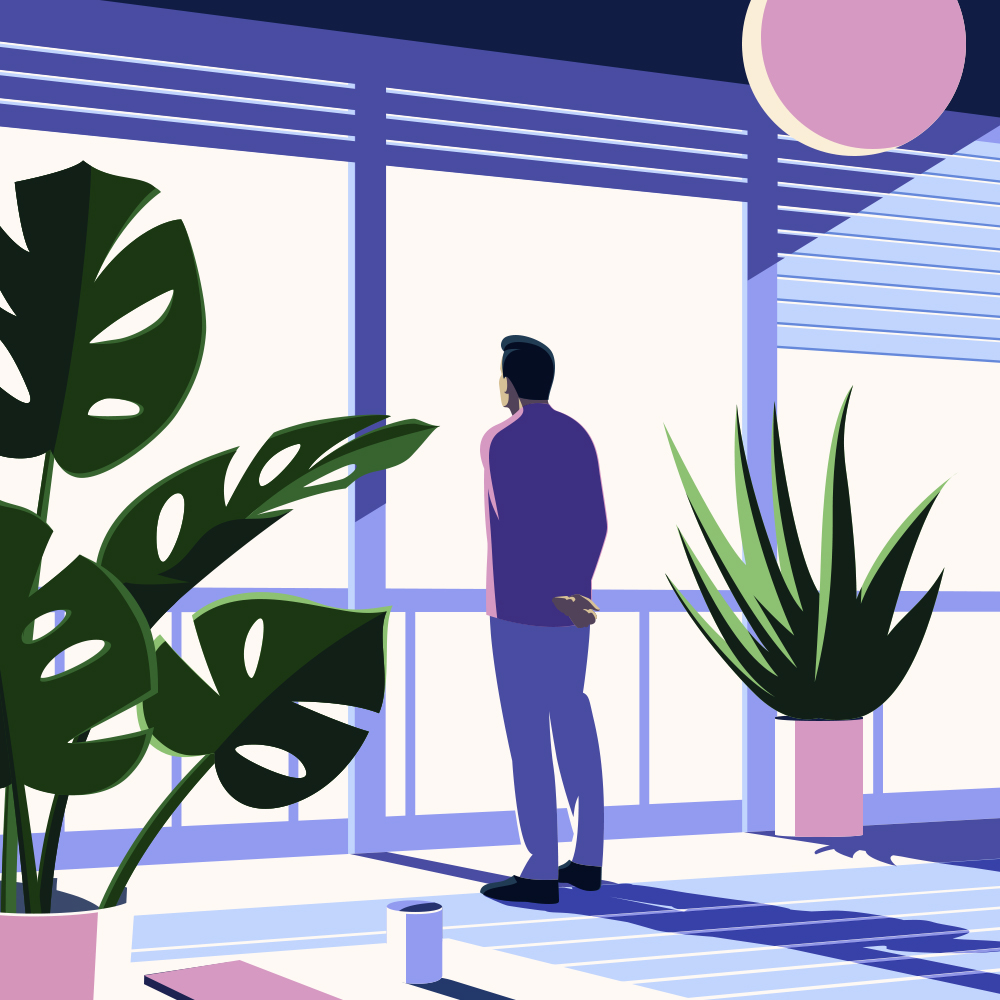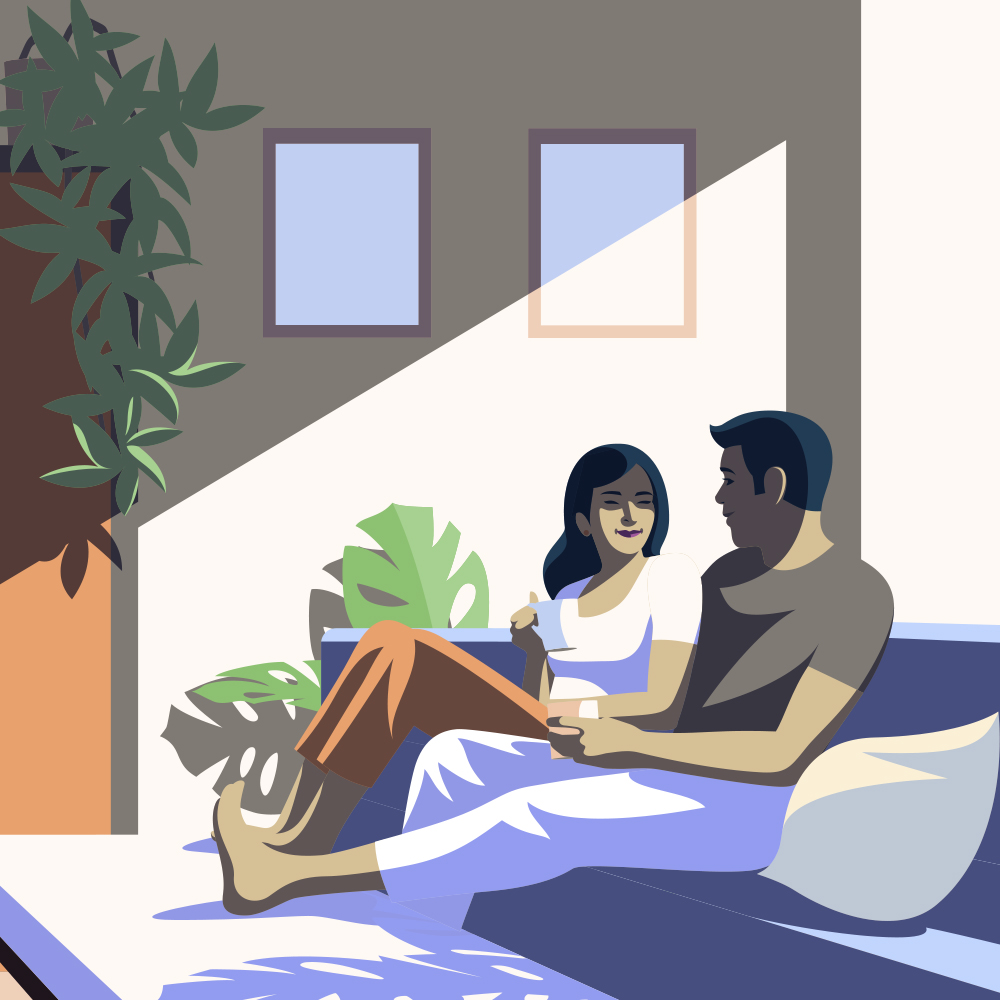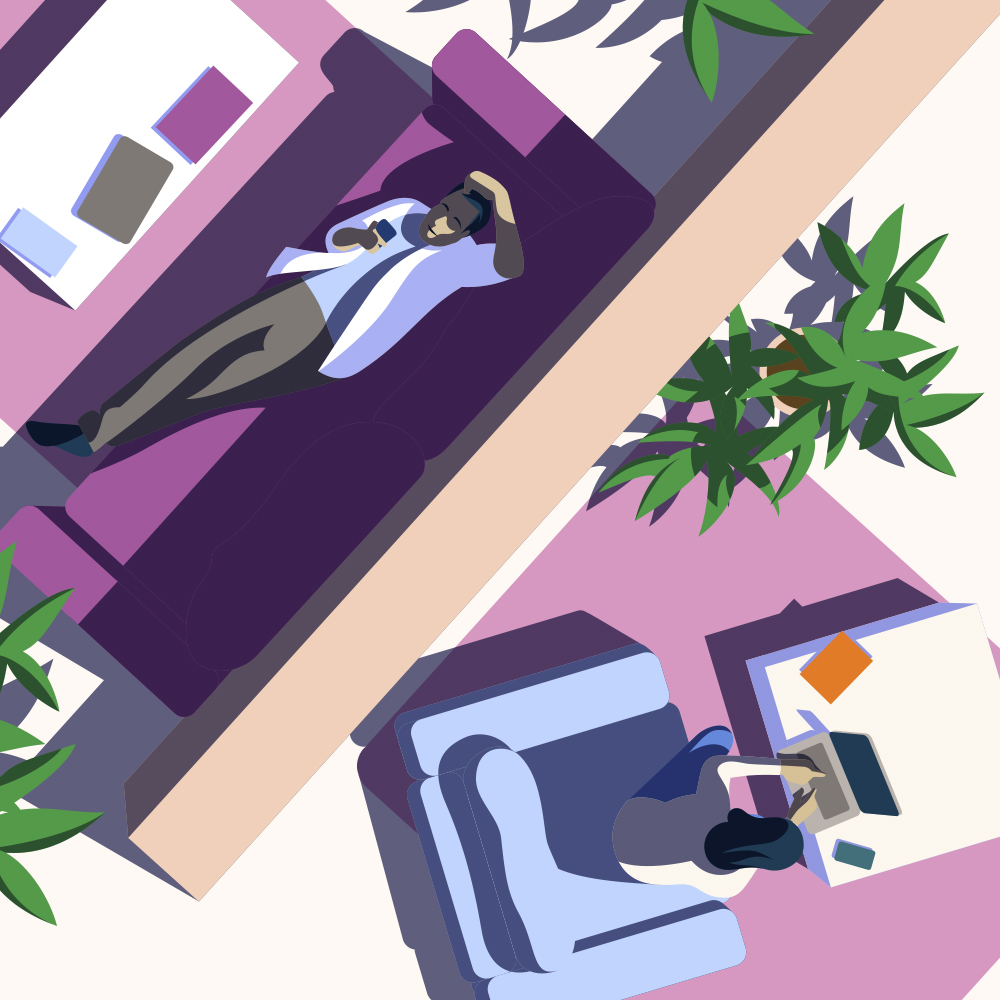Prathama
Hinjawadi Phase-1
1/2 BHK Apartments
Regn. No.: P52100018764
DETAILED BROCHURE
Architect's Note

The apartment complex is one among the many apartments in the city, has transformed the way a multistoried building functions. The volumes, the composition of facade elements and most importantly the user-centric approach.
Though an apartment complex, each unit has privilege to have views to the plaza extensions as well as designed to look into the central court to keep the users connected to the green spaces at all times. These common activity areas which form part of this apartment complex, enliven the entire project, balancing the built and un-built.
With an idea of merging the softscape and hardscape, these public spaces have been designed to have different scales of water bodies, green landscape courtyards and also include different common activities throughout the day. It acts as a public plaza during the day which transforms into a gathering space for young and old as dawn sets in.
An apartment complex as goes by the building group but surely a space designed to have an integrated living approach.
Address
Survey No. 137,
Next to Radisson Blu, Phase 1,
Hinjewadi Rajiv Gandhi Infotech Park,
Hinjawadi, Pune, Maharashtra 411057
- Landscaped garden with innovative features
- Club house with indoor games
- Well-equipped gymnasium
- Guest rooms
- Amphitheatre
- Swimming pool & kid’s pool with deck
- Kids play area
- Party lawn
- Multi activity court
- CCTV in common areas
- Sewage treatment plant
- Organic waste composting
- Common area lighting on solar
- DG back up for services and common area lighting
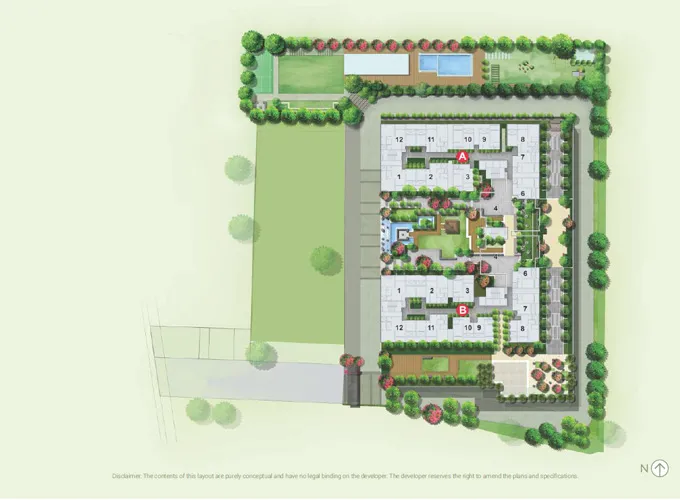
We have a simple design principle. We imagine ourselves as the residents as we lay out the plan for each home. Which is why you’ll see that all the essentials of good living have been well-taken care of in a Rohan Home. This principle is called PLUS – Perfect Ventilation, Lively Light, Utmost Privacy and Smart Space – the essentials of good and healthy living
PERFECT VENTILATION
LIVELY LIGHT
UTMOST PRIVACY
SMART SPACE
SPECIFICATIONS

Internal Paint
- Internal oil bound distemper
Flooring
- Vitrified tiles for all rooms
- Ceramic tiles for toilets, balconies and attached terraces.
Kitchen
- Granite Platform with SS Sink
- Glazed/Ceramic tile dado up to 2 ft height above platform
- Provision for water purifier
Toilets
- Ceramic flooring and dado up to 7 ft. height.
- Repute make sanitary wares and CP fittings
- Overhead Shower with hot & cold water for Master Toilet
- Concealed plumbing
Please enter your number to get details on WhatsApp
- +91
- +93
- +358
- +355
- +213
- +1
- +376
- +244
- +1
- +672
- +1
- +54
- +374
- +297
- +61
- +43
- +994
- +1
- +973
- +880
- +1
- +375
- +32
- +501
- +229
- +1
- +975
- +591
- +599
- +387
- +267
- +47
- +55
- +246
- +246
- +1
- +1
- +673
- +359
- +226
- +257
- +855
- +237
- +1
- +238
- +1
- +236
- +235
- +56
- +86
- +61
- +61
- +57
- +269
- +242
- +243
- +682
- +506
- +385
- +53
- +599
- +357
- +420
- +45
- +253
- +1
- +1
- +593
- +20
- +503
- +240
- +291
- +372
- +251
- +500
- +298
- +679
- +358
- +33
- +594
- +689
- +262
- +241
- +220
- +995
- +49
- +233
- +350
- +30
- +299
- +1
- +590
- +1
- +502
- +44
- +224
- +245
- +592
- +509
- +672
- +379
- +504
- +36
- +852
- +354
- +62
- +225
- +98
- +964
- +353
- +44
- +972
- +39
- +1
- +81
- +44
- +962
- +76
- +254
- +686
- +965
- +996
- +856
- +371
- +961
- +266
- +231
- +218
- +423
- +370
- +352
- +853
- +389
- +261
- +265
- +60
- +960
- +223
- +356
- +692
- +596
- +222
- +230
- +262
- +52
- +691
- +373
- +377
- +976
- +382
- +1
- +212
- +258
- +95
- +264
- +674
- +977
- +31
- +687
- +64
- +505
- +227
- +234
- +683
- +672
- +850
- +1
- +47
- +968
- +92
- +680
- +970
- +507
- +675
- +595
- +51
- +63
- +64
- +48
- +351
- +1
- +974
- +383
- +262
- +40
- +7
- +250
- +590
- +290
- +1
- +1
- +590
- +508
- +1
- +685
- +378
- +239
- +966
- +221
- +381
- +248
- +232
- +65
- +1
- +421
- +386
- +677
- +252
- +27
- +500
- +82
- +34
- +94
- +249
- +211
- +597
- +47
- +268
- +46
- +41
- +963
- +886
- +992
- +255
- +66
- +670
- +228
- +690
- +676
- +1
- +216
- +90
- +993
- +1
- +688
- +256
- +380
- +971
- +44
- +1
- +598
- +998
- +678
- +58
- +84
- +681
- +212
- +967
- +260
- +263

