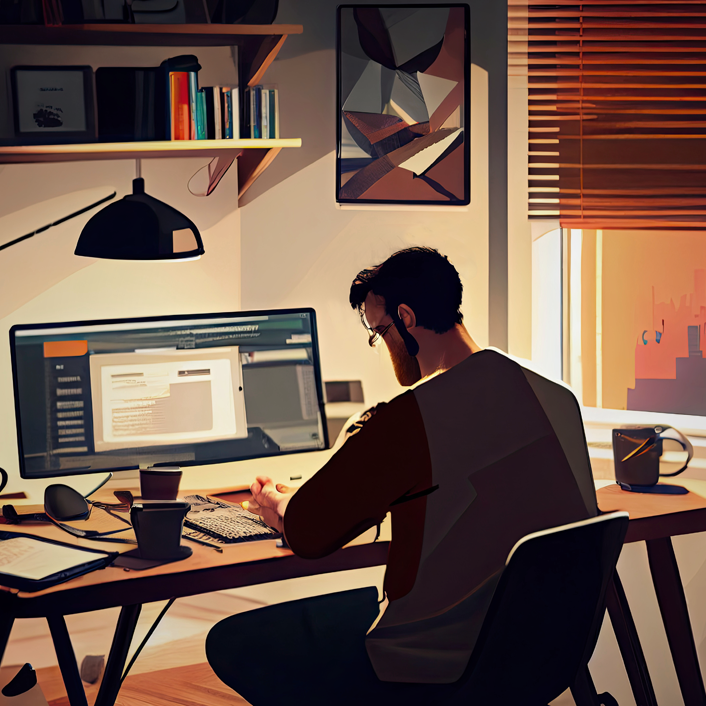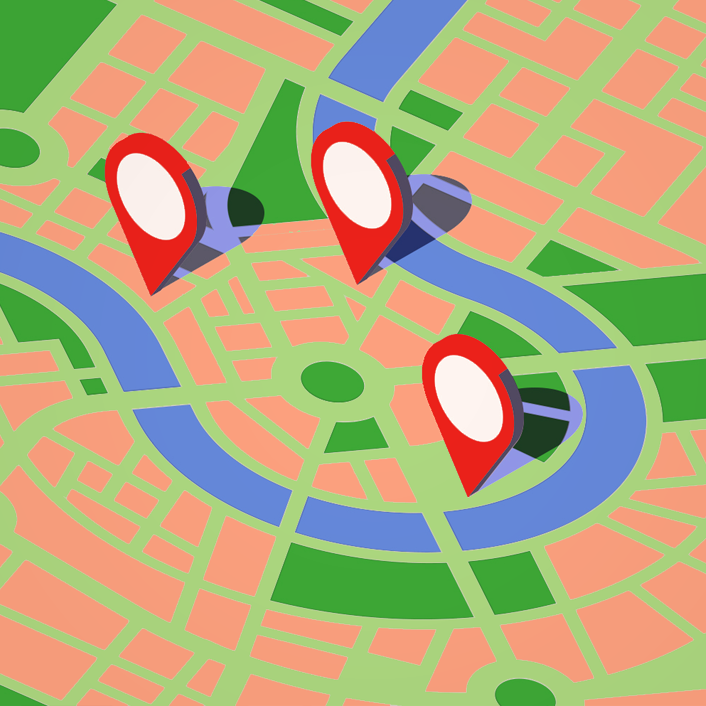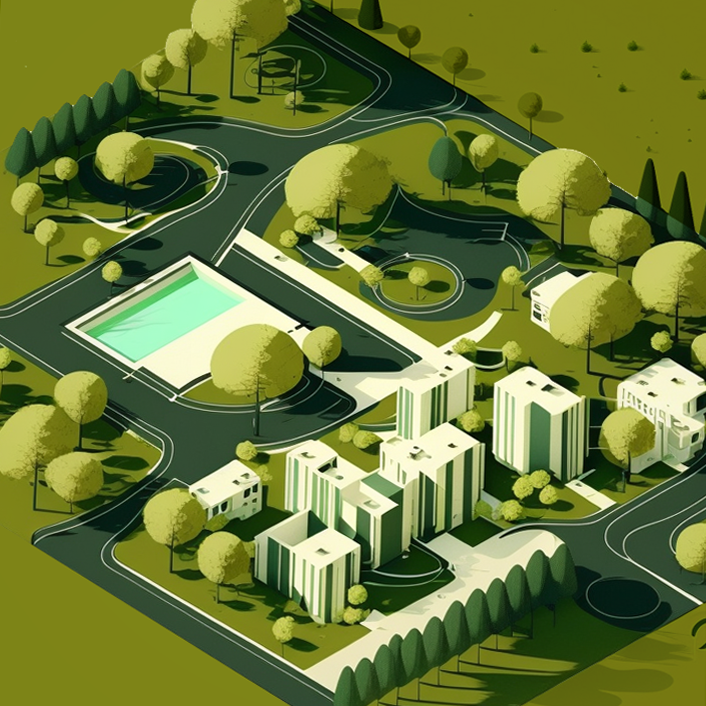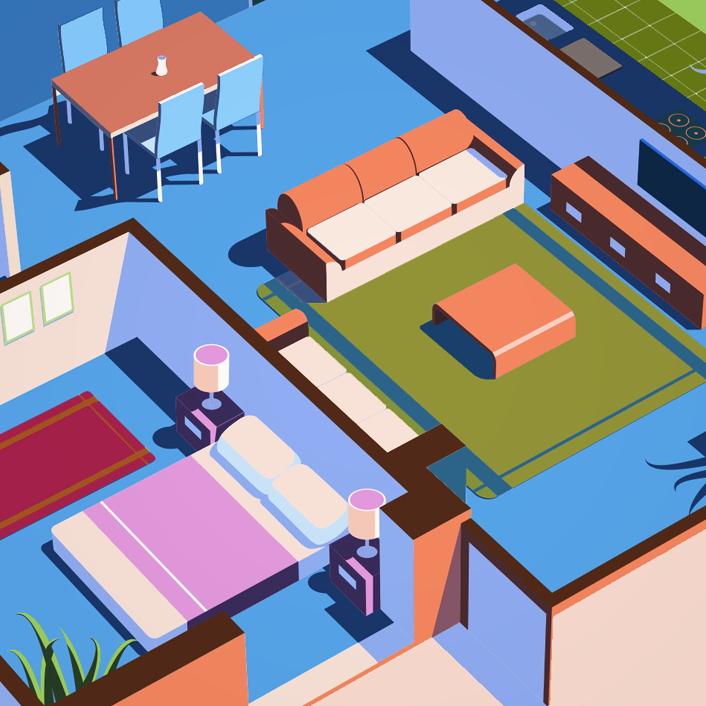Abhilasha 3
Wagholi
What wishes does one have before deciding to buy a new home? A great place to live, a vibrant neighbourhood, good value, easy access to the market, a tonne of amenities, and the list goes on. The newest housing project by Rohan Builders, Abhilasha 3, features residences created with the needs of the homeowner in mind. As a result, Abhilasha 3 gives you access to a number of unique features that are uncommon in the area. A gated and secure neighbourhood and smartly built homes that don't sacrifice aesthetics are all ready to greet you. Living up to its reputation is, Rohan Abhilasha 3. A blend of comfort and design. All set to welcome you!
1 & 2 BHK Homes
Regn. Nos: P52100050453
Interested?
Share your phone number or email, our sales representative will contact you.
- 1 BHK
- 2 BHK
- 2.5 BHK
- 3 BHK
DETAILED BROCHURE
Home Buying Guide
Buying a home is a big investment and requires careful consideration. Rohan's Home Buying Guide can help simplify the process, offering expert advice on topics like RERA rules, tax implications, finance planning, design selection, and sustainability. Visit www.knowhome.in to learn more and make an informeddecision.

HOME BUYING GUIDE
Architect's Note
Rohan Abhilasha 3 is designed to deliver uncompromising value-based living.
A contemporary apartment building, nestled on a 3-acre property, continuing the legacy of successful ventures by Rohan – that’s Abhilasha 3 for you.
The property comprises 279 units on eleven floors, with 1 BHK, 2 BHK, and 3 BHK homes available, along with a host of amenities that make for a fulfilling experience.
The vehicular access around the building is limited to a certain part of the site, allowing us to open up the homes to a larger stretch of greenery. The premises are thus pedestrian-friendly and safe for kids, facilitating your leisurely walks and children’s playtime alike.
When it comes to leisure, the clubhouse is strategically located at the building entry so that it’s easily accessible to everyone. The green landscaped area around creates great visual relief for all the homes, forming its own microclimate and accommodating multiple outdoor spaces. The design of the homes ensures that all the prime spaces of the units have a private balcony for you to enjoy the view of the green landscape.
To make sure that the premises are well-ventilated and windy, periodic openings have been kept across the building, allowing for the formation of wind tunnels. The spaces thus engineered are human and intimate. They’re homes designed for life, and life designed for homes.
Workplaces:
Eon IT Park – 10.3 km
World Trade Center – 10 km
Commerce Zone IT Park – 11 km
Schools:
Vikhe Patil Memorial School – 1.7 km
Mount Patrick Academy – 1.2 km
Lexicon International School – 5.7 km
Colleges:
JSPM College – 7.2 km
GH Raisoni College – 5.3 km
Symbiosis Law College – 9.6 km
Hospitals:
Lifeline Hospital – 4.8 km
Imax Multi Specialty Hospital – 4.7 km
Matoshree Hospital – 4.9 km
- Covered swimming pool with kids pool & deck area
- Guest rooms
- Well-equipped indoor gymnasium
- Outdoor gymnasium
- Indoor games
- Amphitheatre / Stepped seating
- Semi-outdoor co-working alcoves
- Multipurpose hall
- Landscaped gardens
- Pedestrian walking trail
- Open badminton court
- Multi-function play court
- Kids play area
- Toddler play areas
- yoga! Meditation deck
- Seating alcoves
- Cricket pitch
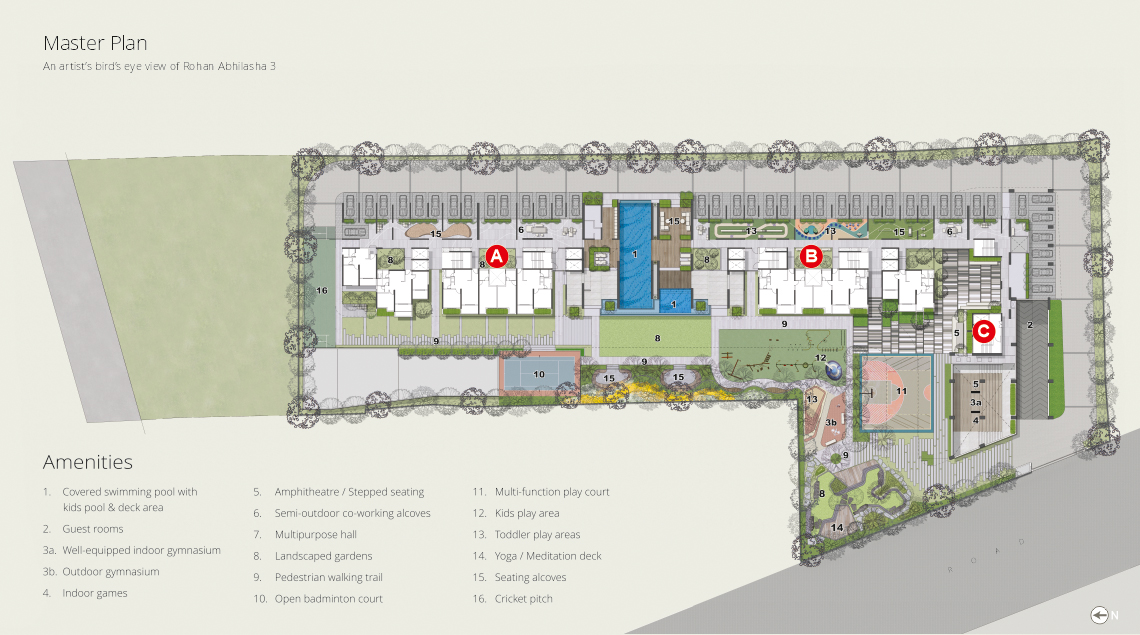
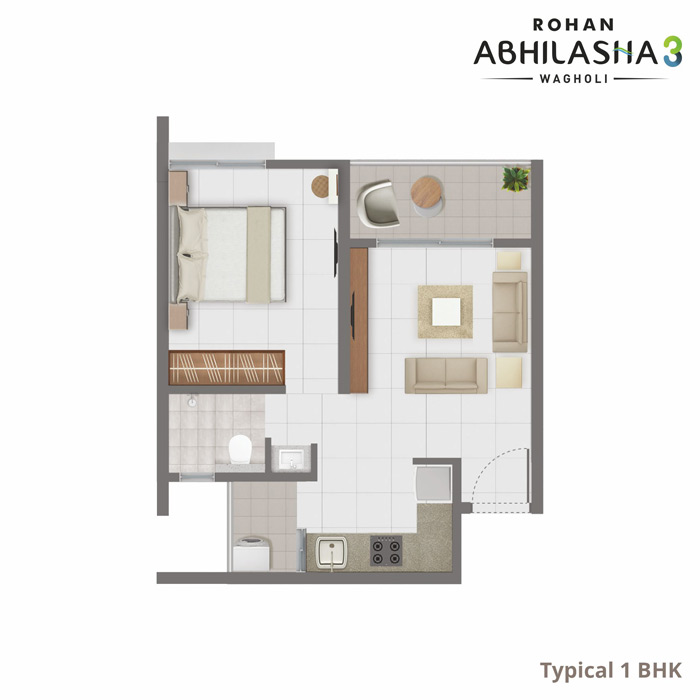
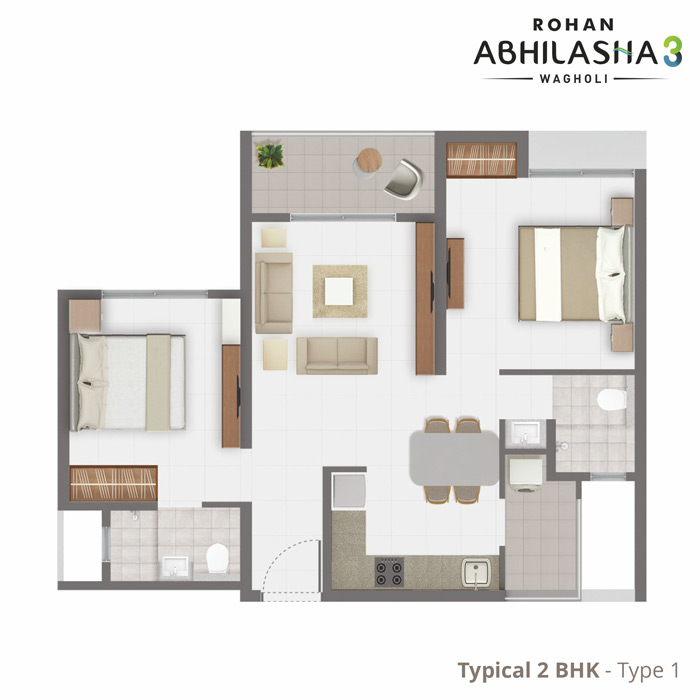
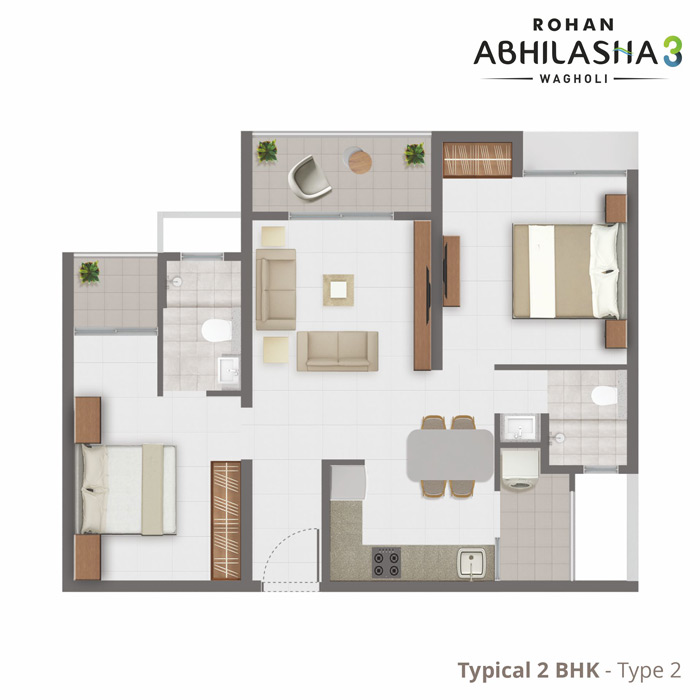
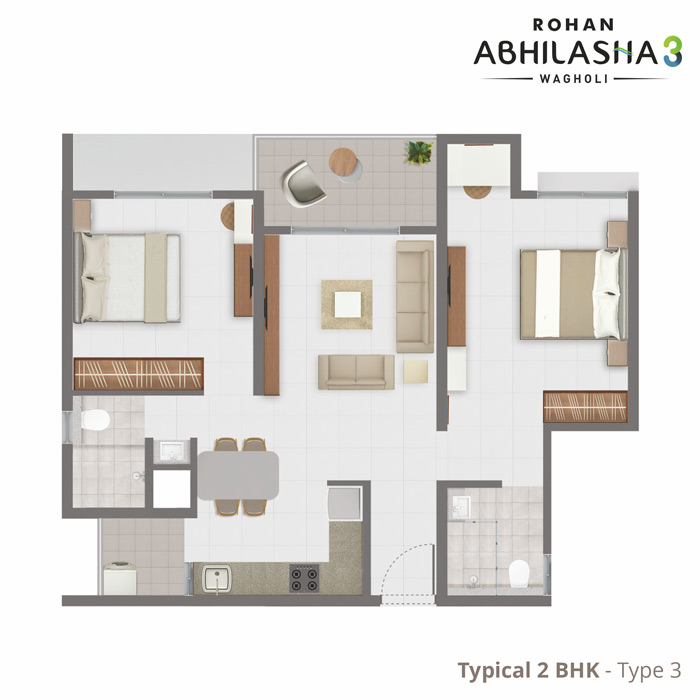
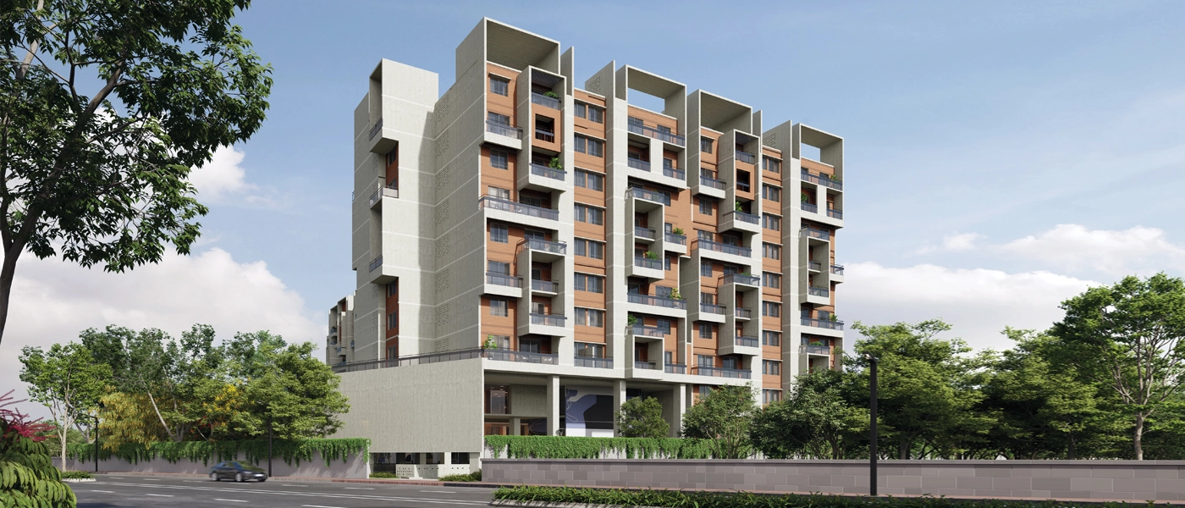
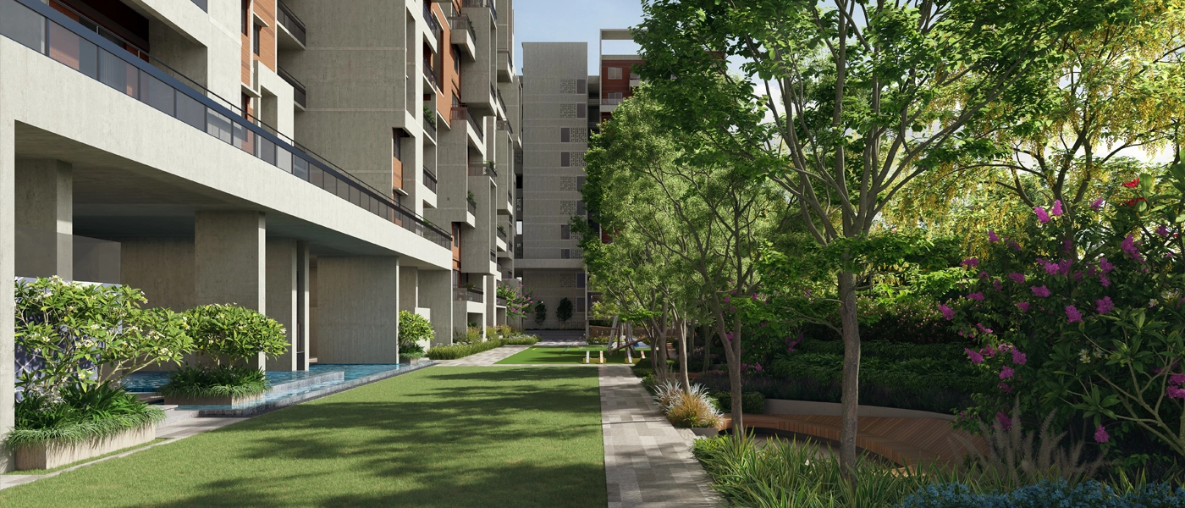
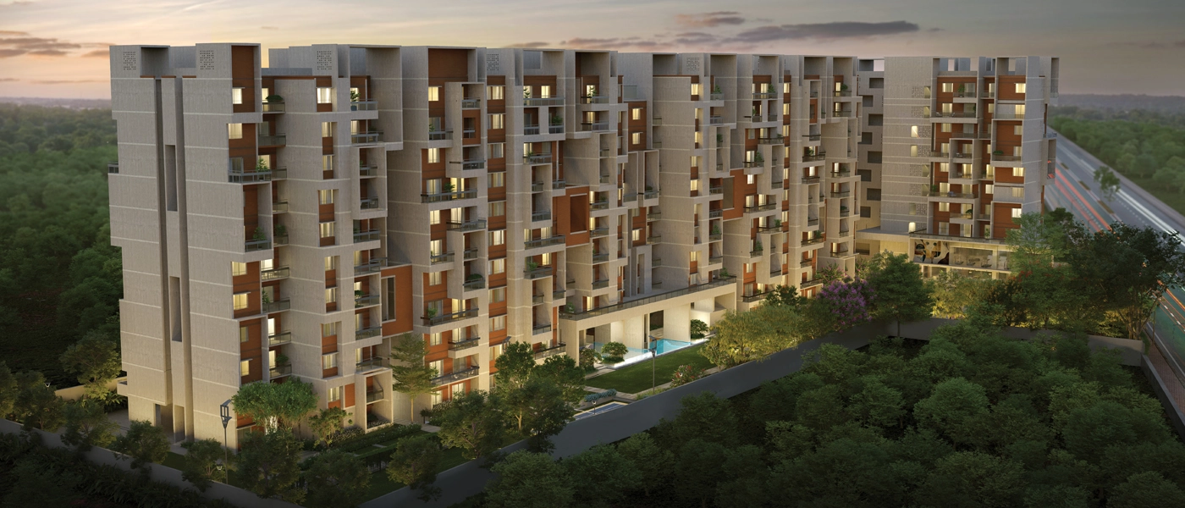
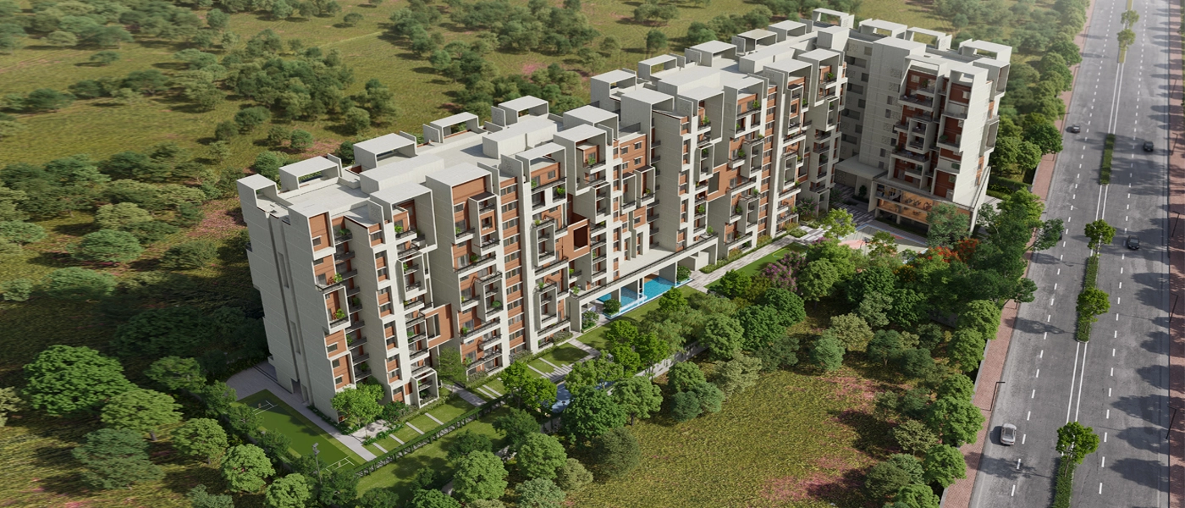
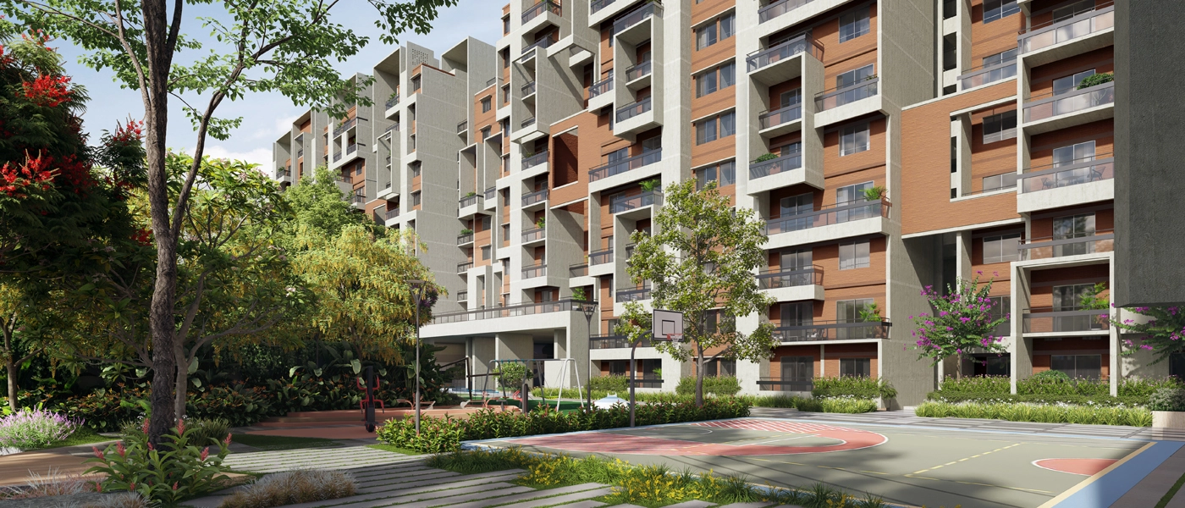
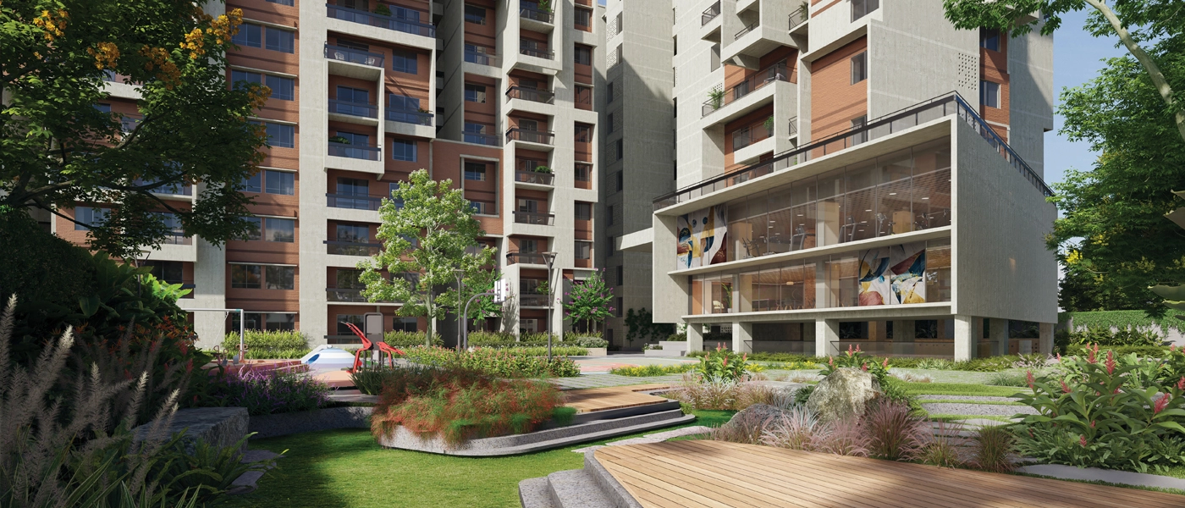






Specifications
STRUCTURE
- RCC structure
Toilets
- Ceramic flooring and dado up to lintel
- Repute make sanitary wares and CP fittings
- Overhead shower with hot & cold provision
- Shaver / dryer sockets for master toilet
- Slung plumbing with false ceiling
- Vitrified tiles in all rooms
- Ceramic tiles in toilets, balconies, and attached terraces
- Granite platform with SS Sink
- Glazed/Ceramic tile dado up to 2 ft. height above platform
- Provision for water purifier
- Provision for duct less wall hung chimney
- Inlet/outlet provision for washing machine
Please enter your number to get details on WhatsApp
- +91
- +93
- +358
- +355
- +213
- +1
- +376
- +244
- +1
- +672
- +1
- +54
- +374
- +297
- +61
- +43
- +994
- +1
- +973
- +880
- +1
- +375
- +32
- +501
- +229
- +1
- +975
- +591
- +599
- +387
- +267
- +47
- +55
- +246
- +246
- +1
- +1
- +673
- +359
- +226
- +257
- +855
- +237
- +1
- +238
- +1
- +236
- +235
- +56
- +86
- +61
- +61
- +57
- +269
- +242
- +243
- +682
- +506
- +385
- +53
- +599
- +357
- +420
- +45
- +253
- +1
- +1
- +593
- +20
- +503
- +240
- +291
- +372
- +251
- +500
- +298
- +679
- +358
- +33
- +594
- +689
- +262
- +241
- +220
- +995
- +49
- +233
- +350
- +30
- +299
- +1
- +590
- +1
- +502
- +44
- +224
- +245
- +592
- +509
- +672
- +379
- +504
- +36
- +852
- +354
- +62
- +225
- +98
- +964
- +353
- +44
- +972
- +39
- +1
- +81
- +44
- +962
- +76
- +254
- +686
- +965
- +996
- +856
- +371
- +961
- +266
- +231
- +218
- +423
- +370
- +352
- +853
- +389
- +261
- +265
- +60
- +960
- +223
- +356
- +692
- +596
- +222
- +230
- +262
- +52
- +691
- +373
- +377
- +976
- +382
- +1
- +212
- +258
- +95
- +264
- +674
- +977
- +31
- +687
- +64
- +505
- +227
- +234
- +683
- +672
- +850
- +1
- +47
- +968
- +92
- +680
- +970
- +507
- +675
- +595
- +51
- +63
- +64
- +48
- +351
- +1
- +974
- +383
- +262
- +40
- +7
- +250
- +590
- +290
- +1
- +1
- +590
- +508
- +1
- +685
- +378
- +239
- +966
- +221
- +381
- +248
- +232
- +65
- +1
- +421
- +386
- +677
- +252
- +27
- +500
- +82
- +34
- +94
- +249
- +211
- +597
- +47
- +268
- +46
- +41
- +963
- +886
- +992
- +255
- +66
- +670
- +228
- +690
- +676
- +1
- +216
- +90
- +993
- +1
- +688
- +256
- +380
- +971
- +44
- +1
- +598
- +998
- +678
- +58
- +84
- +681
- +212
- +967
- +260
- +263

