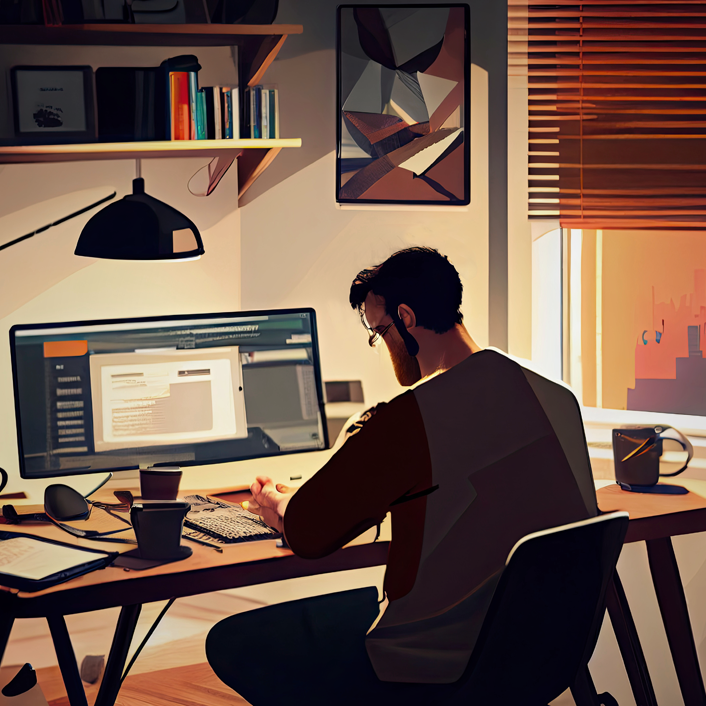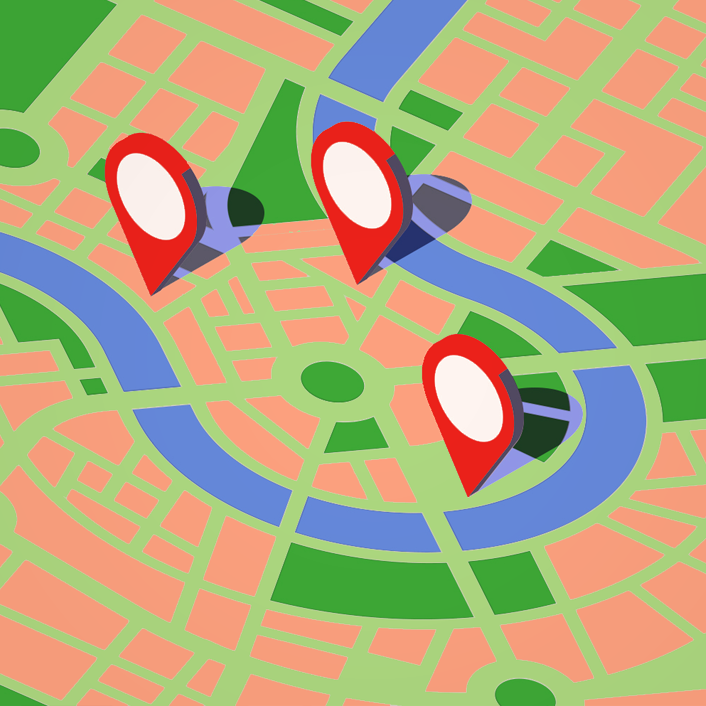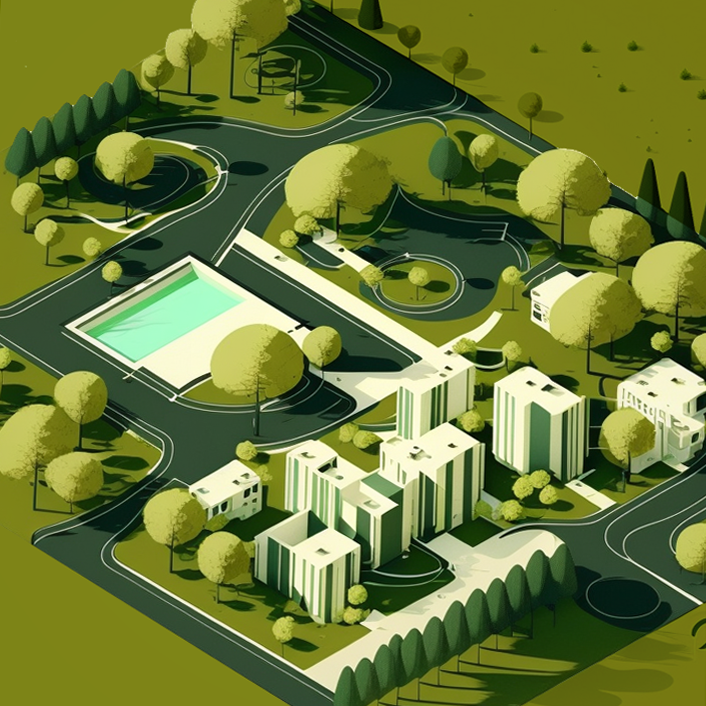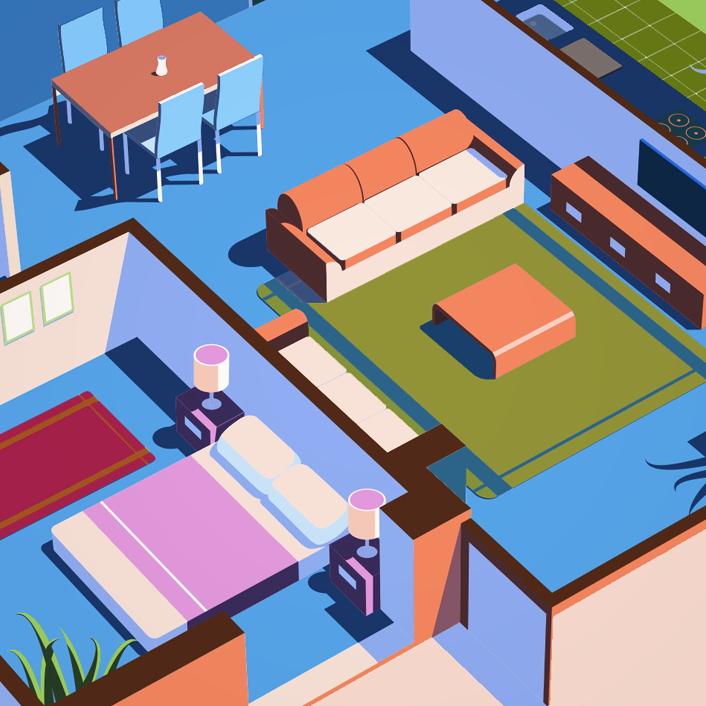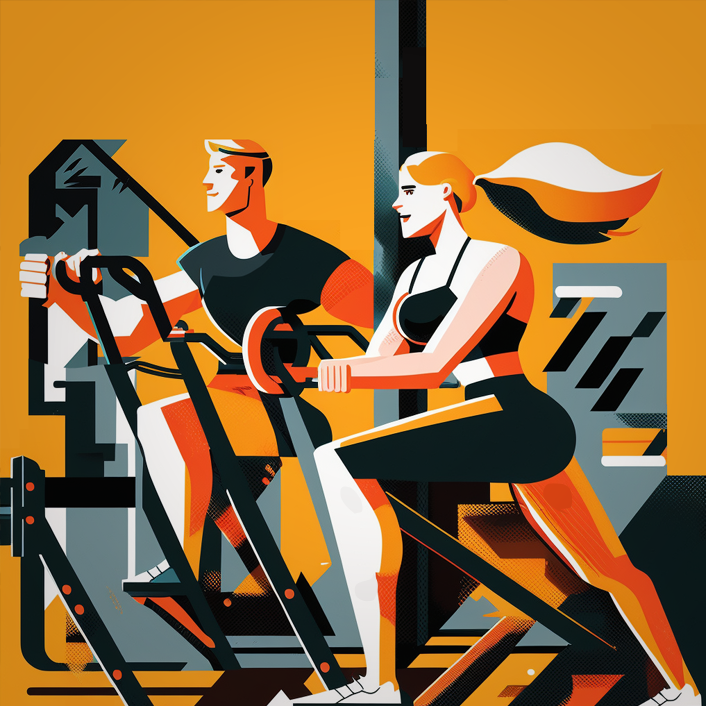Leher 3
Baner
Why step out of your home to get some fresh air, when you get it right inside? The 1 & 2 BHK homes at Rohan Leher-3 treat you to revitalising fresh air, no matter where you are. The architecture is at the forefront of it all. The homes have also been designed strictly adhering to the Rohan PLUS philosophy. Passages and other structures that impede the flow of air have been completely done away with, so that every inlet lets in ample fresh air and natural light. Windows and doors have been placed to ensure optimal crossventilation for the residents. And this design optimally utilises every inch of space, ensuring maximum usable area to the buyer. So switch off the ACs and the fans, and enjoy the abundance of joy that fresh air brings to you.
1 & 2 BHK Apartments
Rohan Leher 3
The location of the project, Baner, is a big draw. Its proximity to Hinjewadi, one of India's rising IT hubs, makes it easy to commute to work. Excellent connectivity to the important areas of the city is yet another highlight. And importantly, Baner's inclusion into the Pune Municipal Corporation (PMC) has ensured that the project gets the best of civic amenities. With so much going for it, Rohan Leher-III is ideal, both from a living as well as investment perspective. And the reputation and success of the Leher brand makes the decision of buying a home at Rohan Leher-III a sound one.
- Landscaped area with party lawn
- Swimming pool with deck
- Kids’ pool
- Club house with gymnasium
- Toddler play area
- Automatic lifts with power backup
- 100% power backup for common facilities
- Rainwater harvesting system
- Seismic-resistant structure design
- Sewage water treatment plant
- Solar lighting for common areas
- Drip / sprinkler irrigation for landscaping
- CCTV for common area
- Guest Rooms
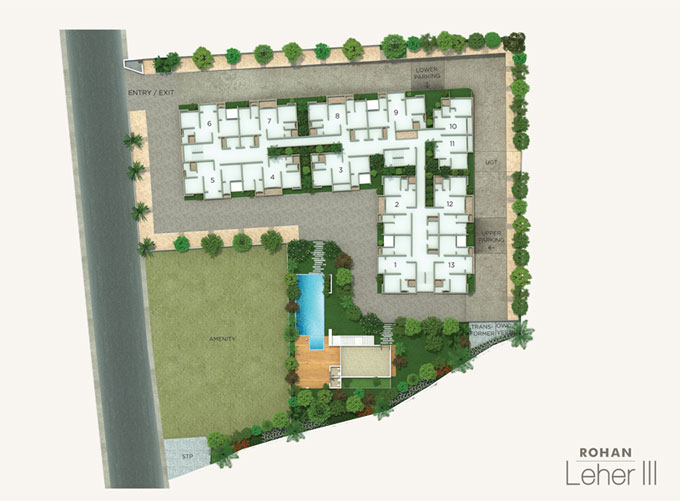
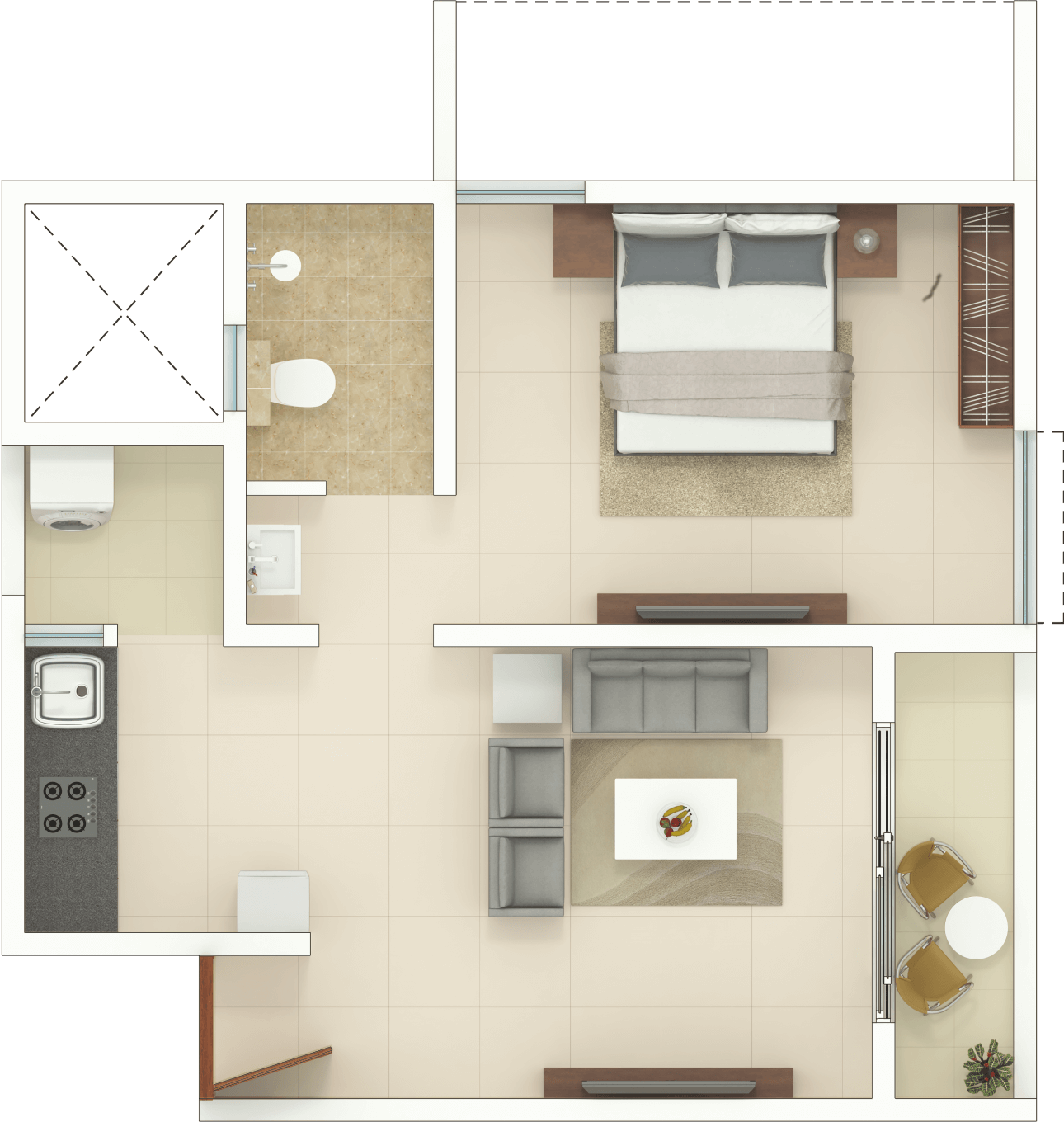
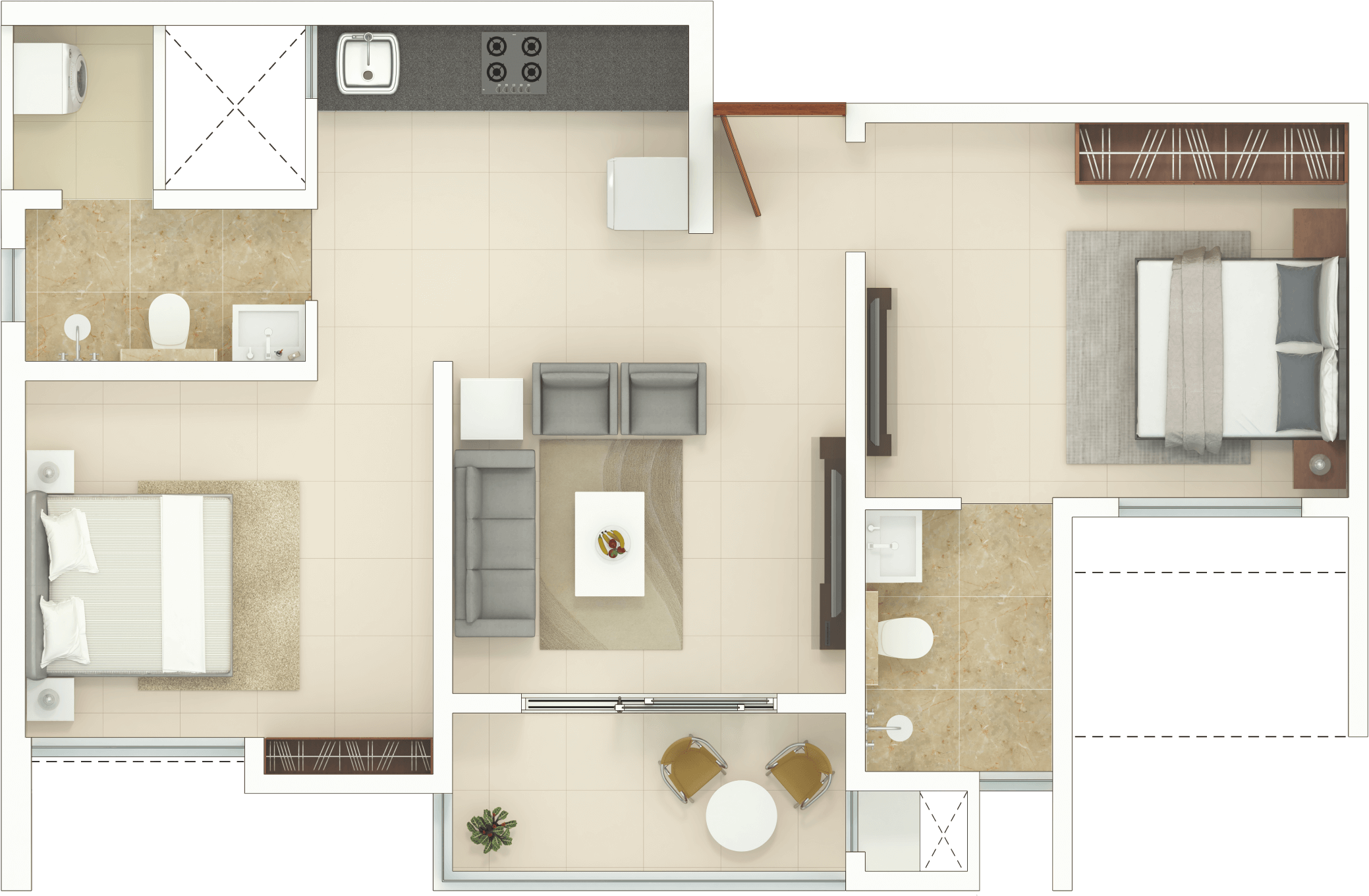
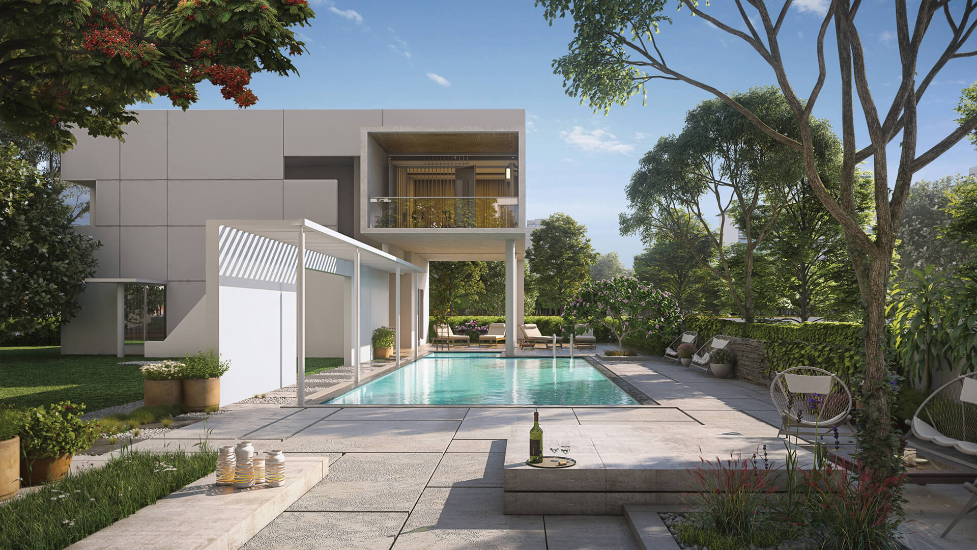
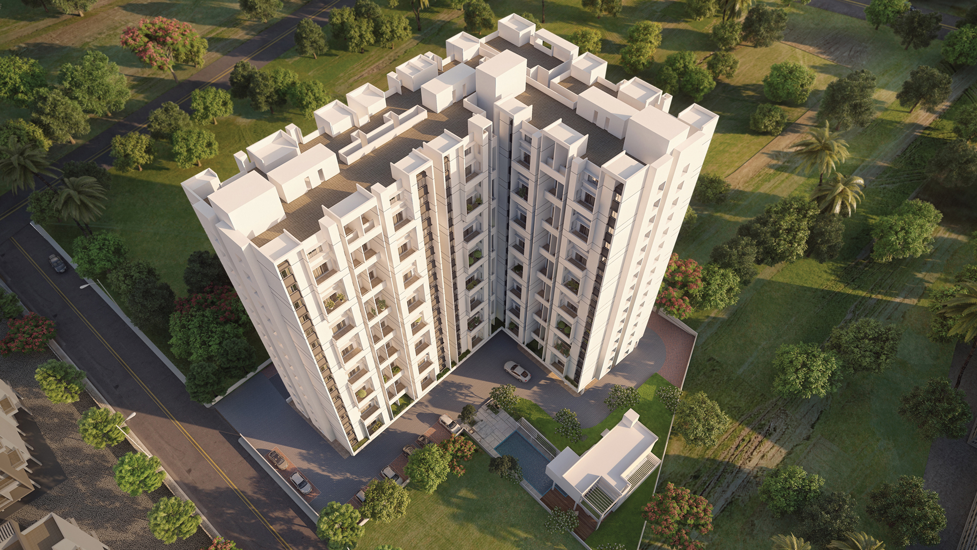
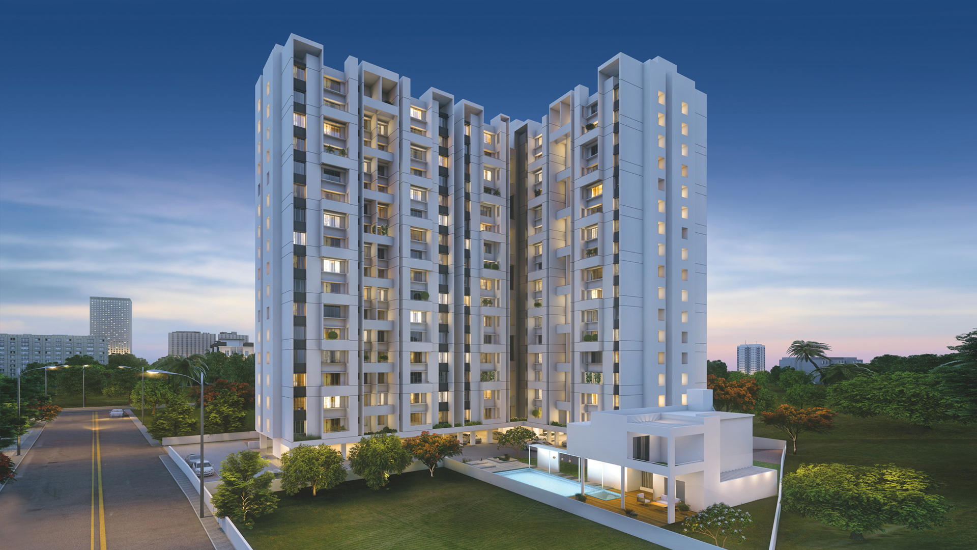
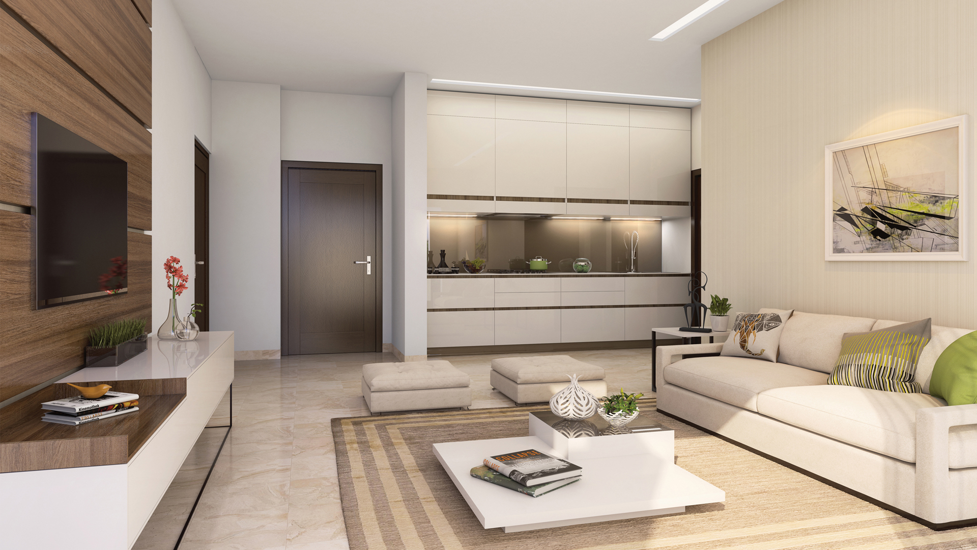
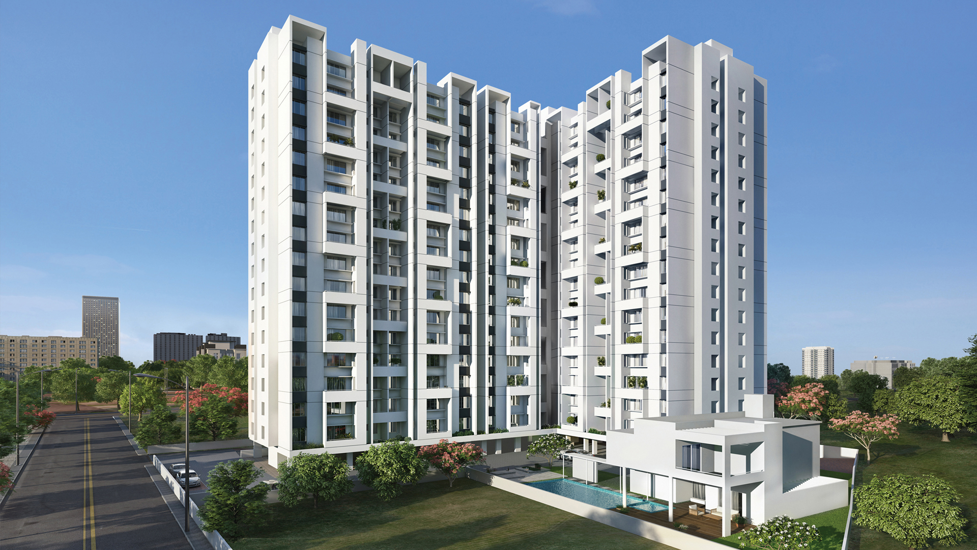
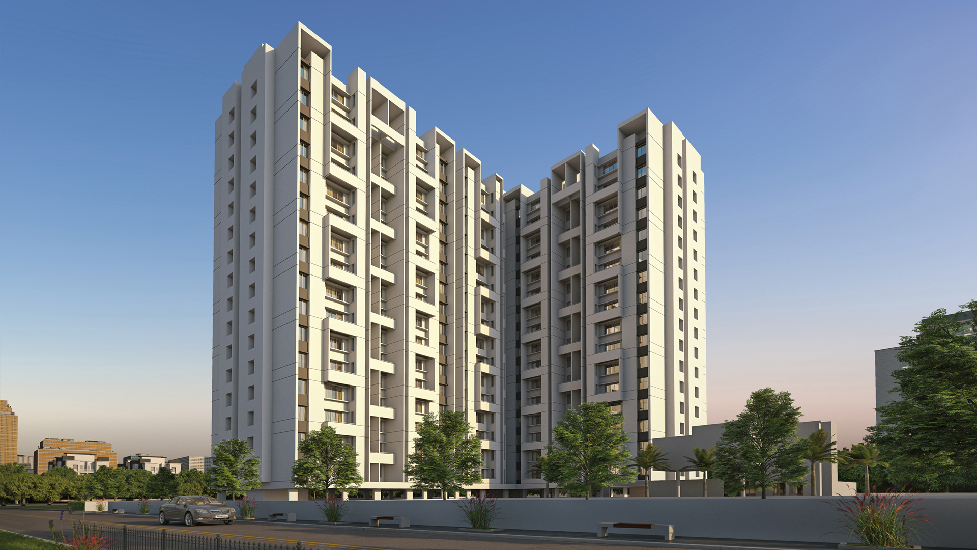
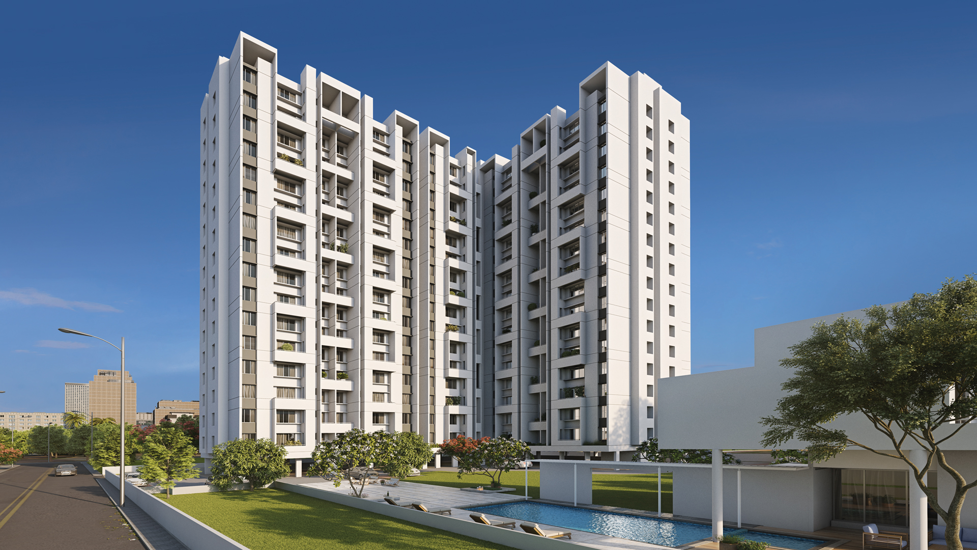







Amenities

Two automatic lifts per building

Club house & Gym

Power back-up for common facilities
Multi activity court

Swimming pool with deck

Landscape garden

Guest rooms

Children's play area
Specifications

Toilets
- Ceramic tile dado up to 7 ft. height
- Wash basin with pedestal
- Repute make sanitary ware and C P fittings
- Hot & cold mixer with overhead shower

Flooring
- Vitrified tiles
- Ceramic tiles for terraces & utilities

Kitchen
- Granite platform with stainless steel sink
- Ceramic tile dado up to 2 ft. height
- Provision for fixing of water purifier

Utility Area
- Ceramic tile dado up to 3 ft. height
- Provision for washing machine
Please enter your number to get details on WhatsApp
- +91
- +93
- +358
- +355
- +213
- +1
- +376
- +244
- +1
- +672
- +1
- +54
- +374
- +297
- +61
- +43
- +994
- +1
- +973
- +880
- +1
- +375
- +32
- +501
- +229
- +1
- +975
- +591
- +599
- +387
- +267
- +47
- +55
- +246
- +246
- +1
- +1
- +673
- +359
- +226
- +257
- +855
- +237
- +1
- +238
- +1
- +236
- +235
- +56
- +86
- +61
- +61
- +57
- +269
- +242
- +243
- +682
- +506
- +385
- +53
- +599
- +357
- +420
- +45
- +253
- +1
- +1
- +593
- +20
- +503
- +240
- +291
- +372
- +251
- +500
- +298
- +679
- +358
- +33
- +594
- +689
- +262
- +241
- +220
- +995
- +49
- +233
- +350
- +30
- +299
- +1
- +590
- +1
- +502
- +44
- +224
- +245
- +592
- +509
- +672
- +379
- +504
- +36
- +852
- +354
- +62
- +225
- +98
- +964
- +353
- +44
- +972
- +39
- +1
- +81
- +44
- +962
- +76
- +254
- +686
- +965
- +996
- +856
- +371
- +961
- +266
- +231
- +218
- +423
- +370
- +352
- +853
- +389
- +261
- +265
- +60
- +960
- +223
- +356
- +692
- +596
- +222
- +230
- +262
- +52
- +691
- +373
- +377
- +976
- +382
- +1
- +212
- +258
- +95
- +264
- +674
- +977
- +31
- +687
- +64
- +505
- +227
- +234
- +683
- +672
- +850
- +1
- +47
- +968
- +92
- +680
- +970
- +507
- +675
- +595
- +51
- +63
- +64
- +48
- +351
- +1
- +974
- +383
- +262
- +40
- +7
- +250
- +590
- +290
- +1
- +1
- +590
- +508
- +1
- +685
- +378
- +239
- +966
- +221
- +381
- +248
- +232
- +65
- +1
- +421
- +386
- +677
- +252
- +27
- +500
- +82
- +34
- +94
- +249
- +211
- +597
- +47
- +268
- +46
- +41
- +963
- +886
- +992
- +255
- +66
- +670
- +228
- +690
- +676
- +1
- +216
- +90
- +993
- +1
- +688
- +256
- +380
- +971
- +44
- +1
- +598
- +998
- +678
- +58
- +84
- +681
- +212
- +967
- +260
- +263

