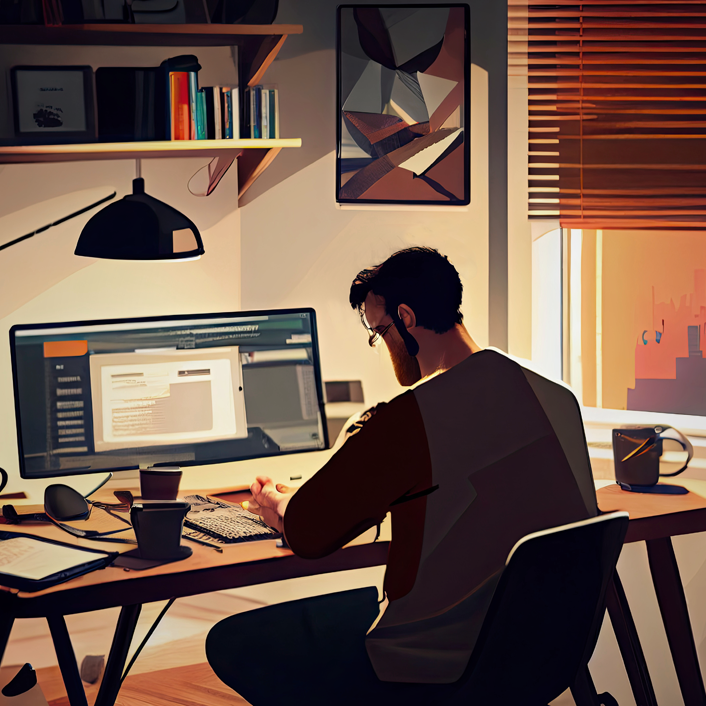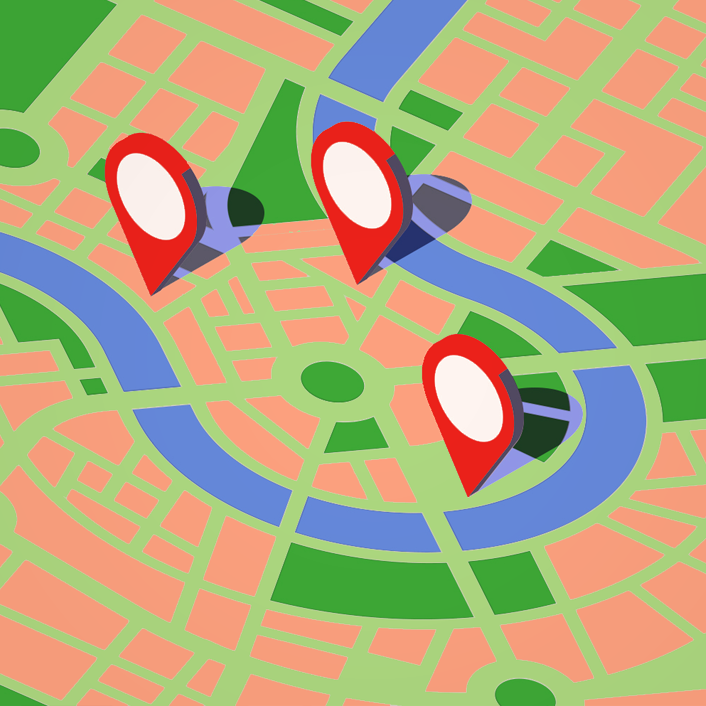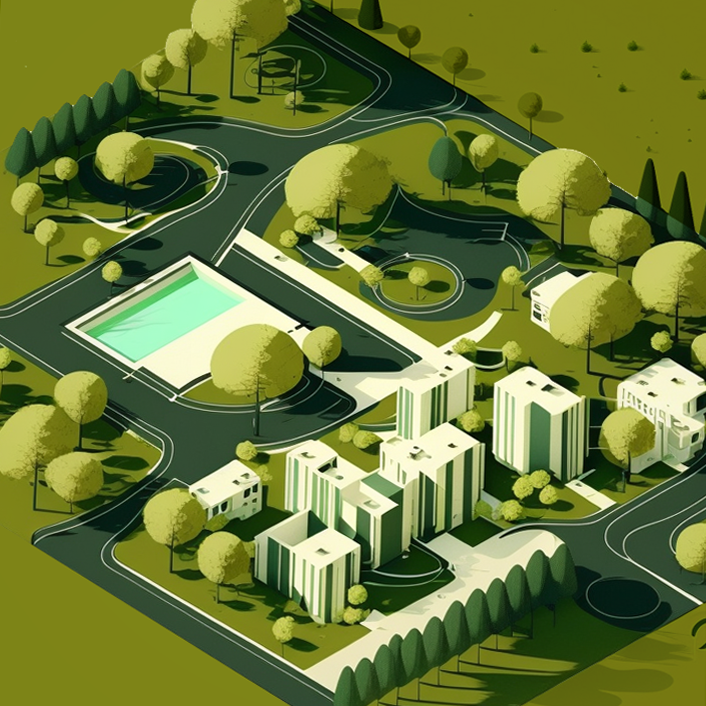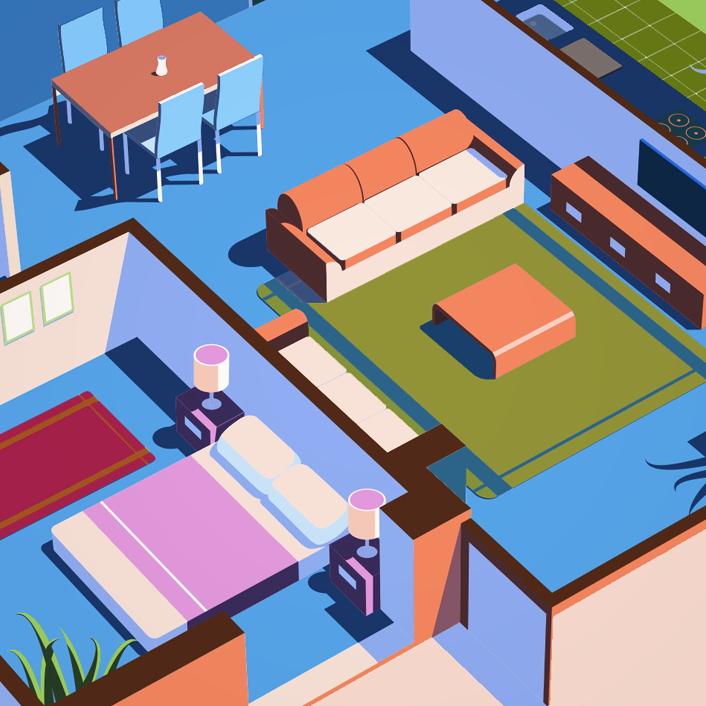Akriti
Jayanagar Housing Society
Imagine a home that uncompromisingly makes space for you and your loved ones. A home, whether big or small, that doesn’t restrict your life, but moulds it for the better. Imagine a home that blends nature seamlessly with the indoors. A home where you could find diligence in design in every square inch of space. All this and more makes Rohan Akriti a unique home of these times.
G + 13 Floors | 1, 1.5, 2, 2.5 & 3 BHK Apartments
RERA NO PR/170925/000903, PR/180516/001699
Architect's Note

Every square inch of space is designed after indulgent planning and much deliberation. So much so, that when you come home to one of these exquisitely designed apartments, you will not find a stretch of unwanted space or a piece of meaningless design. The 1:1 ratio of height to distance between the buildings, the double-height terraces creating a Venturi effect for better wind flow, the wardrobe recesses keeping the bedroom areas clear and utilisable.
Rohan Akriti
The project is located a km off Kanakapura Road, and in close proximity to the NICE Ring Road which goes towards Electronics city and the NICE Bangalore Mysore Expressway. Apart from the physical infrastructure, the social infrastructure in the area is also well developed with malls, schools, hospitals, etc in close proximity. It also provides easy connections to some popular tourist places such as the Art of Living centre and the upcoming Krishna Leela Park by ISCKON. The Turahalli forest, which is just next door to Rohan Akriti also keeps in check the pollution levels in the area.
- Gateway and Guardhouse
- Fitness garden
- Cricket Practice Pitch
- Amphitheater
- Water Feature
- Swimming Pool
- Pool side Deck
- Clubhouse
- Mango Tree Play Court
- Children’s play area
- Tennis Court
- Open lawn
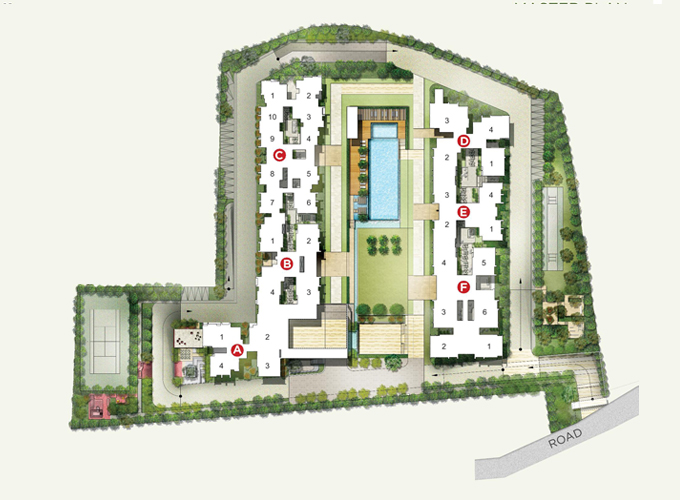
AN ODE TO FREE LIVING

Lorem ipsum dolor sit amet, consectetur adipiscing elit. Sed malesuada ac lacus quis suscipit. Vivamus efficitur erat dolor, at tristique nibh porta ac. Curabitur accumsan, eros at tincidunt euismod, tortor lectus varius est, sed pharetra nunc nibh eget augue. Morbi non risus vitae dolor pretium dignissim. Vestibulum ante ipsum primis in faucibus orci luctus et ultrices posuere cubilia curae; Cras dictum diam vel eros consequat dictum. Sed mollis, quam non consequat aliquam, nisi velit ornare sem, ac viverra sem sem tempor elit. Integer turpis neque, finibus vitae ipsum non, molestie aliquet orci. Phasellus congue est in ipsum lobortis varius. Donec eros neque, faucibus vel commodo id, tempor id ipsum. Nam sodales at tortor vel volutpat. Aliquam sit amet sagittis sem. Ut ut lacinia metus. Donec consectetur, purus iaculis dignissim hendrerit, odio velit dapibus tellus, eget eleifend elit quam congue sem. Etiam orci lorem, dictum vitae mi consequat, rhoncus eleifend tellus. Nunc ac neque eget magna tempor placerat vel aliquam ligula. Donec sagittis, sem vitae congue iaculis, ante orci auctor lectus, ut tincidunt arcu metus eget diam. Pellentesque nec justo eget massa sodales blandit ac in massa. Etiam congue libero nec turpis elementum malesuada. Vivamus varius neque sed ex bibendum mattis. Pellentesque felis enim, convallis vel ipsum quis, vulputate ornare nisl. Integer pretium, mauris at elementum elementum, purus tellus ornare turpis, fringilla porta diam dolor eu dolor.
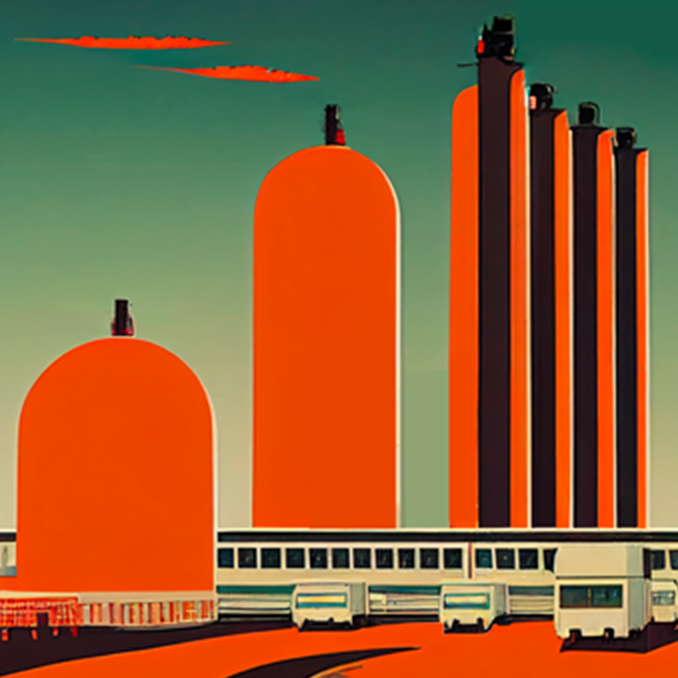
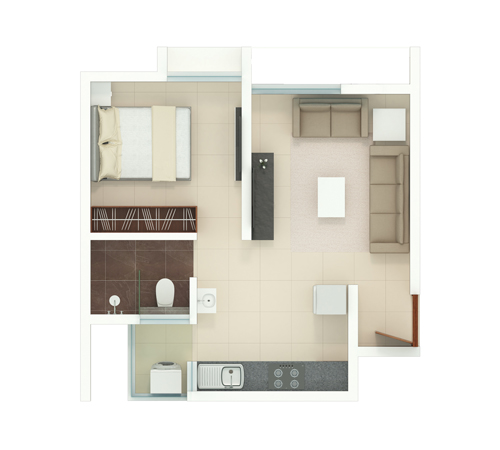
Typical-1BHK
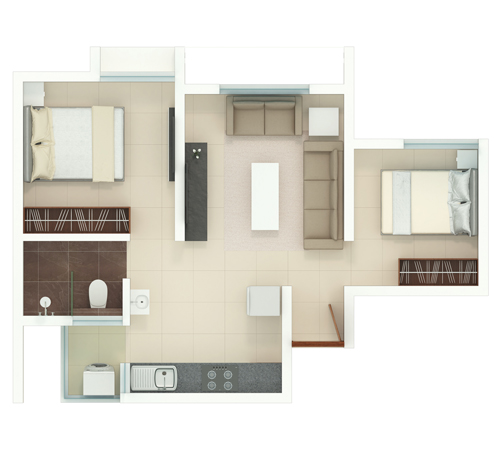
Typical-1.5BHK
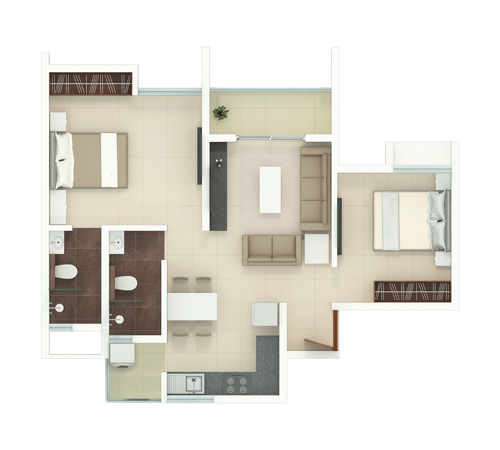
Typical 2BHK Compact
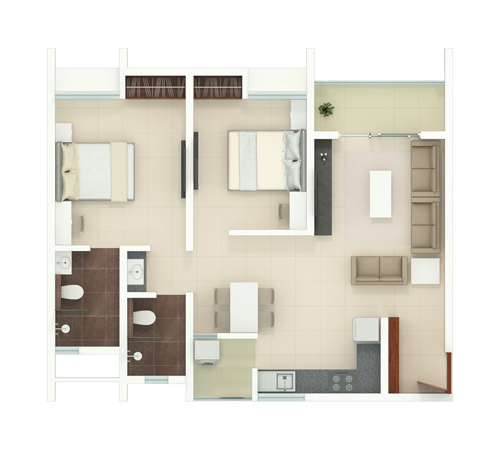
Typical 2BHK
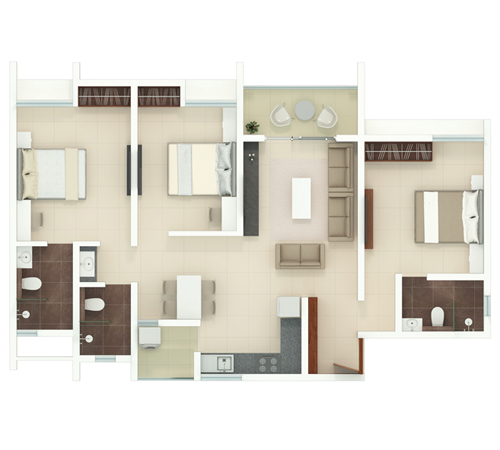
Typical 3BHK
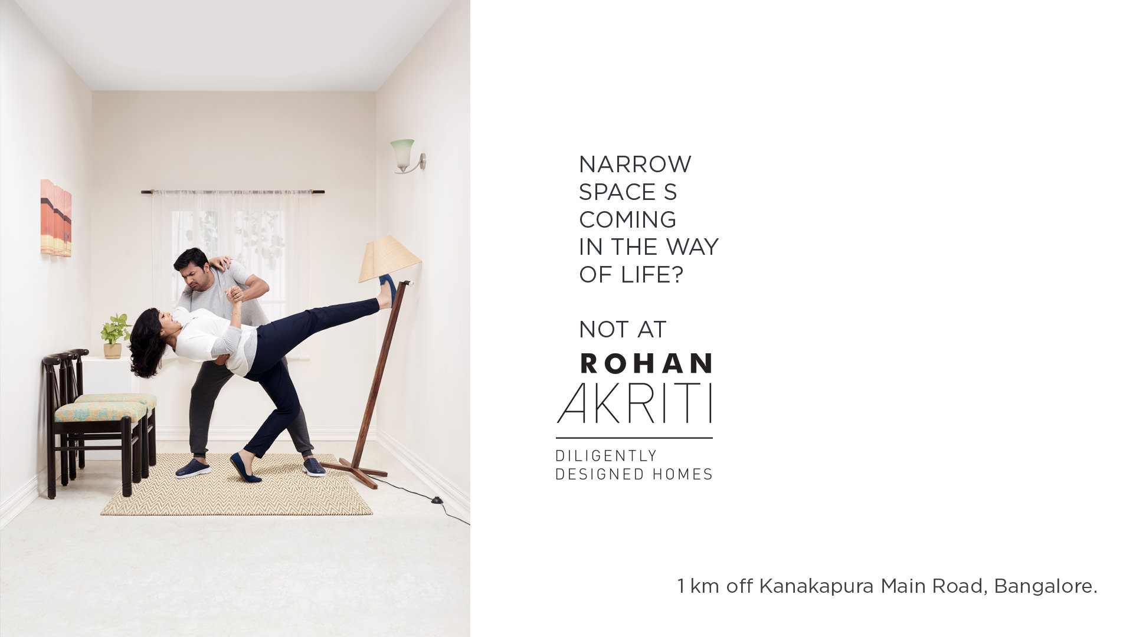

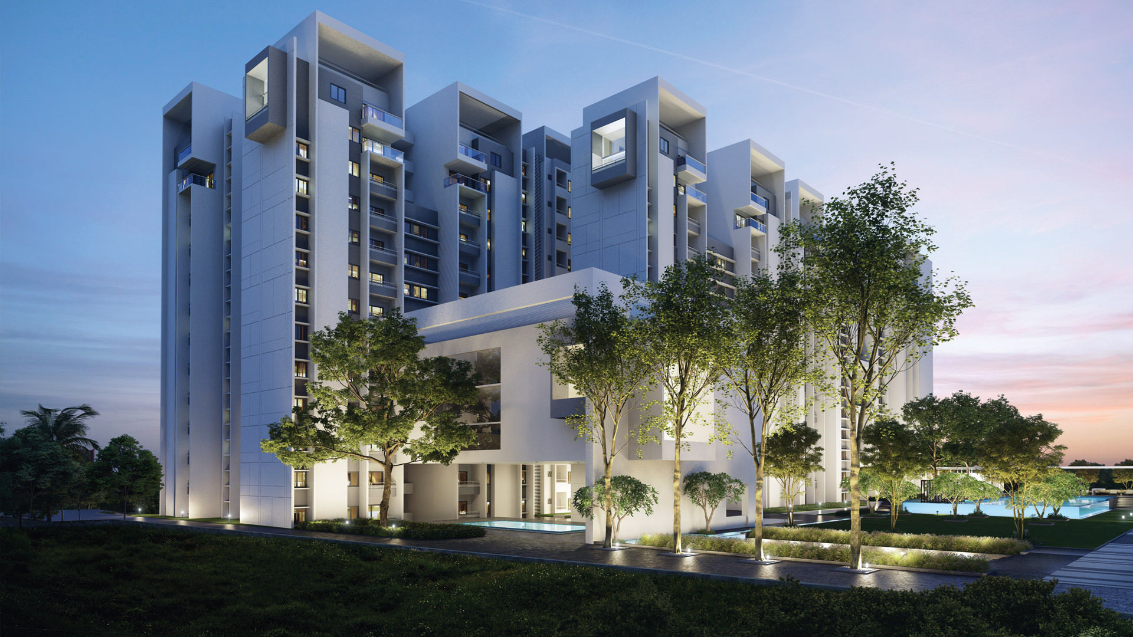
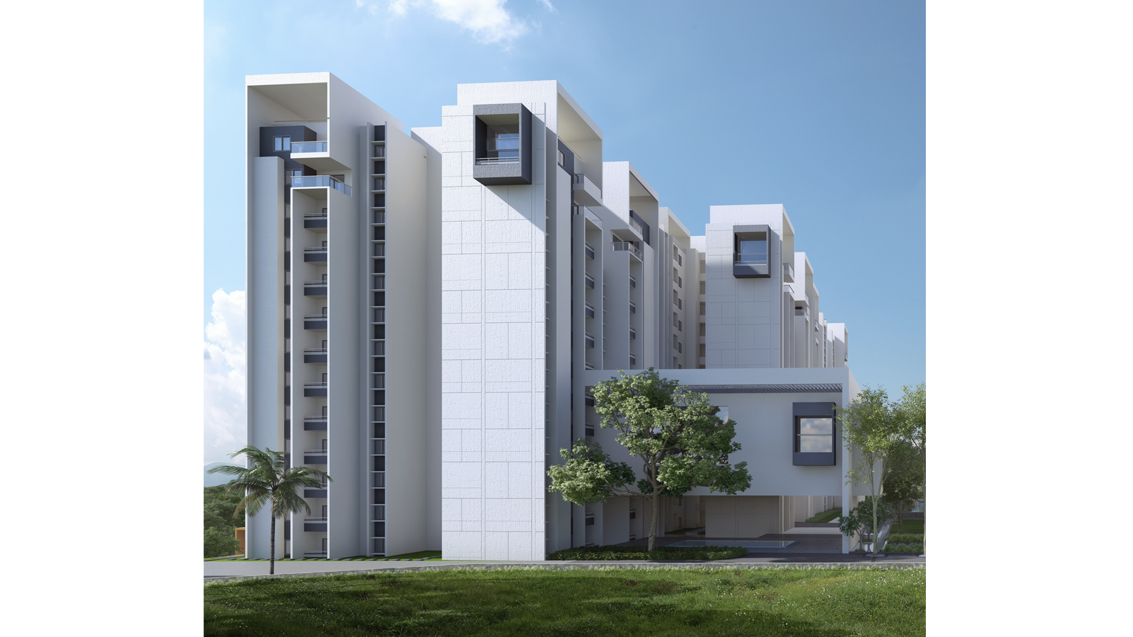
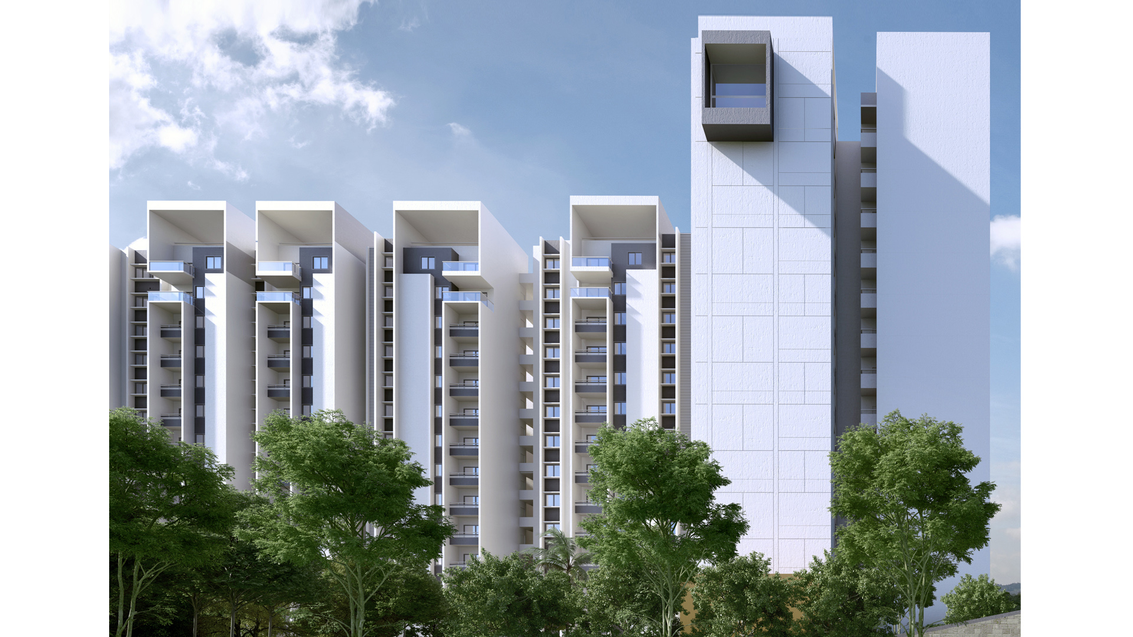
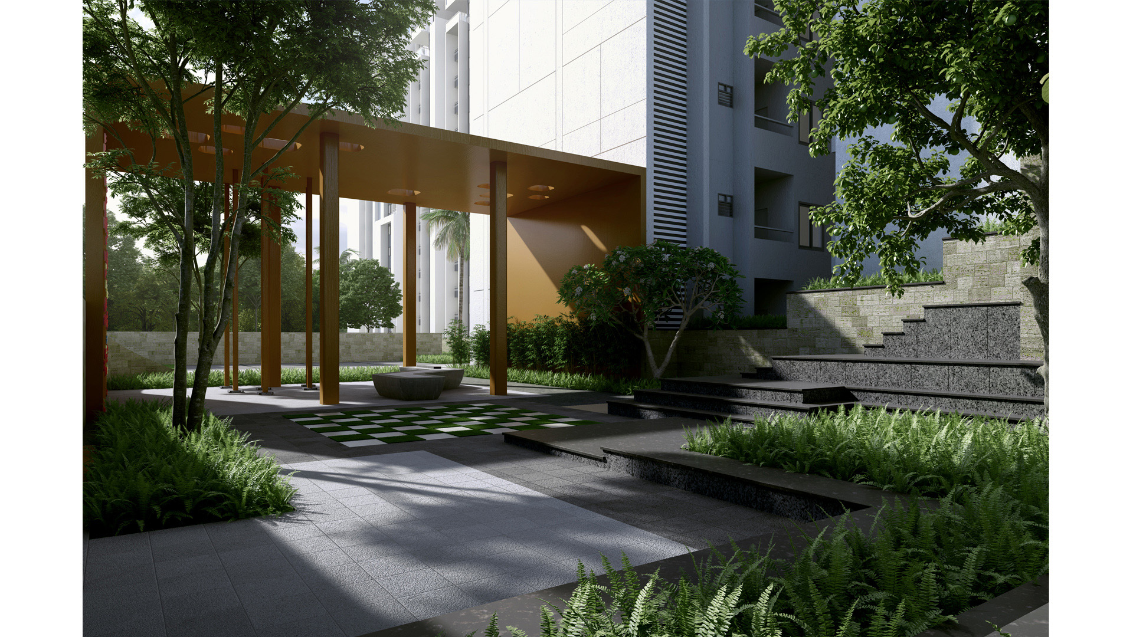






Specifications

Kitchen
- Granite platform with SS sink
- Glazed / Ceramic tile dado up to 2 ft. height above platform.
- Provision for water purifier.

Utility Area
- Provision for washing arrangement with inlet and outlet
- Ceramic tile flooring and dado up to 3ft height

Flooring
- Vitrified tile flooring with skirting for all rooms.
- Ceramic tiles for toilets, balconies and attached terraces.

Toilets
- Ceramic tile dado up to 7ft height.
- Granite fascia for door openings.
- Wash Basin with granite counter for common hand wash.
- Wash Basin of pedestal type for all other toilets.
- Jaguar make or equivalent quality CP fittings.
Please enter your number to get details on WhatsApp
- +91
- +93
- +358
- +355
- +213
- +1
- +376
- +244
- +1
- +672
- +1
- +54
- +374
- +297
- +61
- +43
- +994
- +1
- +973
- +880
- +1
- +375
- +32
- +501
- +229
- +1
- +975
- +591
- +599
- +387
- +267
- +47
- +55
- +246
- +246
- +1
- +1
- +673
- +359
- +226
- +257
- +855
- +237
- +1
- +238
- +1
- +236
- +235
- +56
- +86
- +61
- +61
- +57
- +269
- +242
- +243
- +682
- +506
- +385
- +53
- +599
- +357
- +420
- +45
- +253
- +1
- +1
- +593
- +20
- +503
- +240
- +291
- +372
- +251
- +500
- +298
- +679
- +358
- +33
- +594
- +689
- +262
- +241
- +220
- +995
- +49
- +233
- +350
- +30
- +299
- +1
- +590
- +1
- +502
- +44
- +224
- +245
- +592
- +509
- +672
- +379
- +504
- +36
- +852
- +354
- +62
- +225
- +98
- +964
- +353
- +44
- +972
- +39
- +1
- +81
- +44
- +962
- +76
- +254
- +686
- +965
- +996
- +856
- +371
- +961
- +266
- +231
- +218
- +423
- +370
- +352
- +853
- +389
- +261
- +265
- +60
- +960
- +223
- +356
- +692
- +596
- +222
- +230
- +262
- +52
- +691
- +373
- +377
- +976
- +382
- +1
- +212
- +258
- +95
- +264
- +674
- +977
- +31
- +687
- +64
- +505
- +227
- +234
- +683
- +672
- +850
- +1
- +47
- +968
- +92
- +680
- +970
- +507
- +675
- +595
- +51
- +63
- +64
- +48
- +351
- +1
- +974
- +383
- +262
- +40
- +7
- +250
- +590
- +290
- +1
- +1
- +590
- +508
- +1
- +685
- +378
- +239
- +966
- +221
- +381
- +248
- +232
- +65
- +1
- +421
- +386
- +677
- +252
- +27
- +500
- +82
- +34
- +94
- +249
- +211
- +597
- +47
- +268
- +46
- +41
- +963
- +886
- +992
- +255
- +66
- +670
- +228
- +690
- +676
- +1
- +216
- +90
- +993
- +1
- +688
- +256
- +380
- +971
- +44
- +1
- +598
- +998
- +678
- +58
- +84
- +681
- +212
- +967
- +260
- +263

