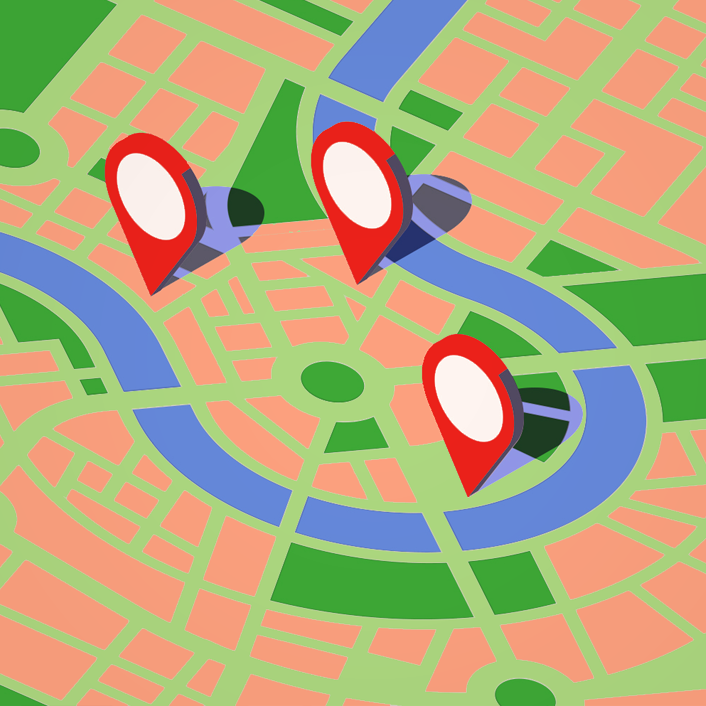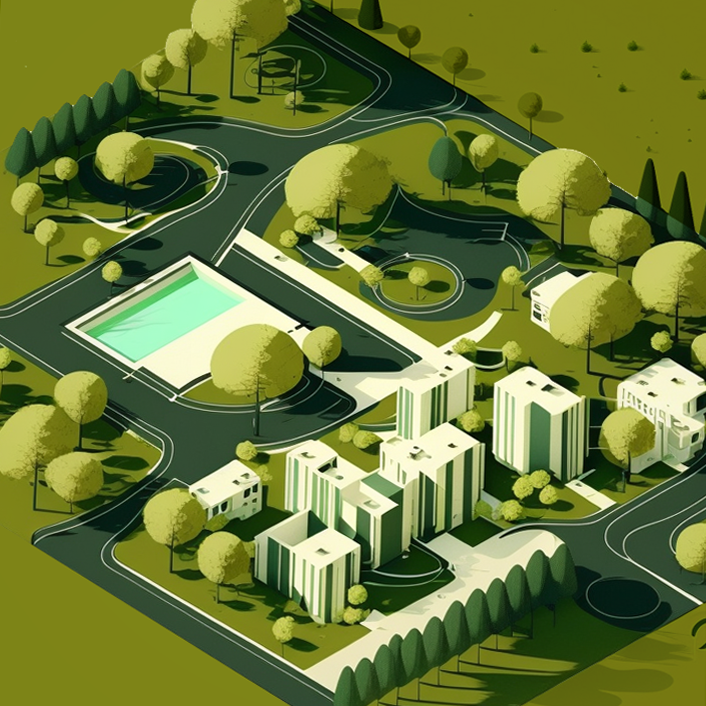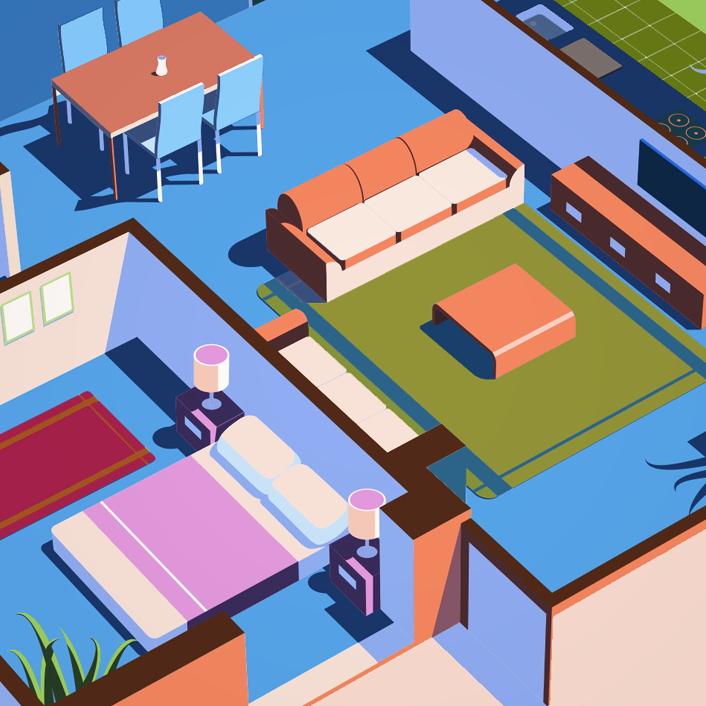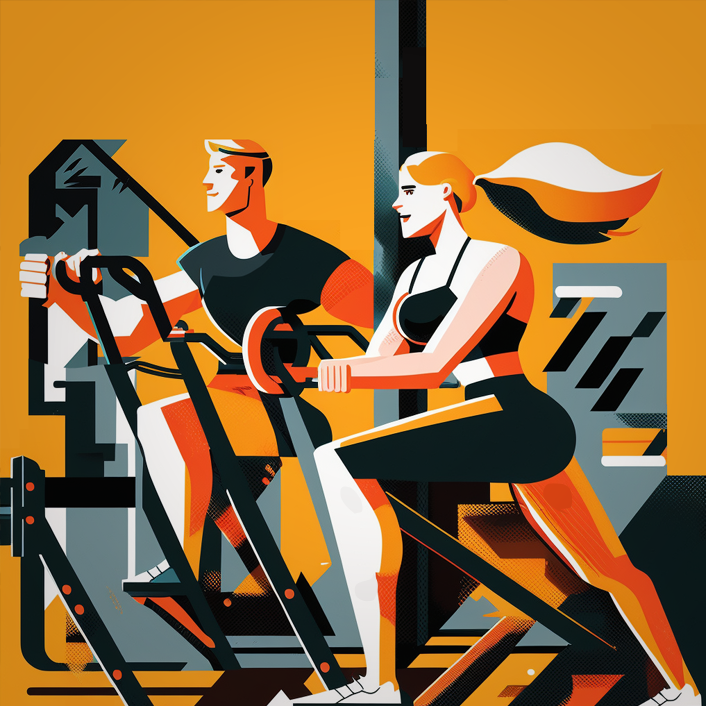Leher 2
Baner
A blend of inimitable low-rise structures and sculpted landscapes offering uncluttered, free flowing environment. Every apartment is designed with the grandeur of a villa, positioned on a split level, offering a seamless transition of spaces. This unique set of villaments comes with private gardens and pools.
3.5 acres | 184 homes | 15 towers | G + 4 Floors B to M Bldg, 11 Floors A Bldg | 2 BHK Apartments, 3BHK Vilaments & Penthouses
Connectivity from the Project
NH4 – 1 km, Railway – 14 kms
Lonavala – 58kms
Entertainment
Xion Hinjewadi
Balewadi Stadium
Oxford Golf Resort
Nearby Work Places
Hinjewadi
Nearby Localities
Baner
Aundh
Hospitals
Lifeline Hospital
Baner Multispeciality Hospital
Schools
Vibgyor High
Bharti Vidyapeeth
EuroKids
Daffodils International School
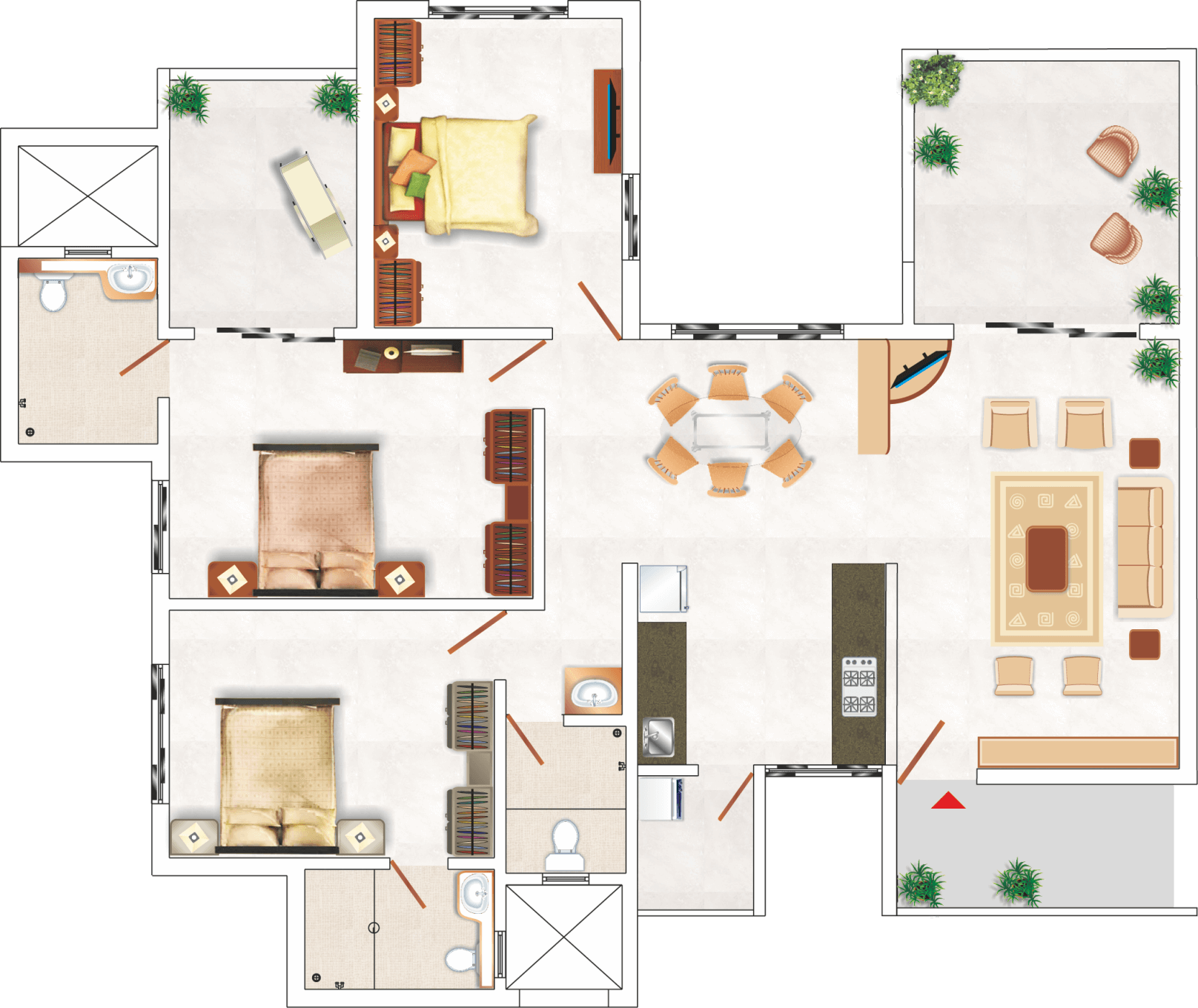
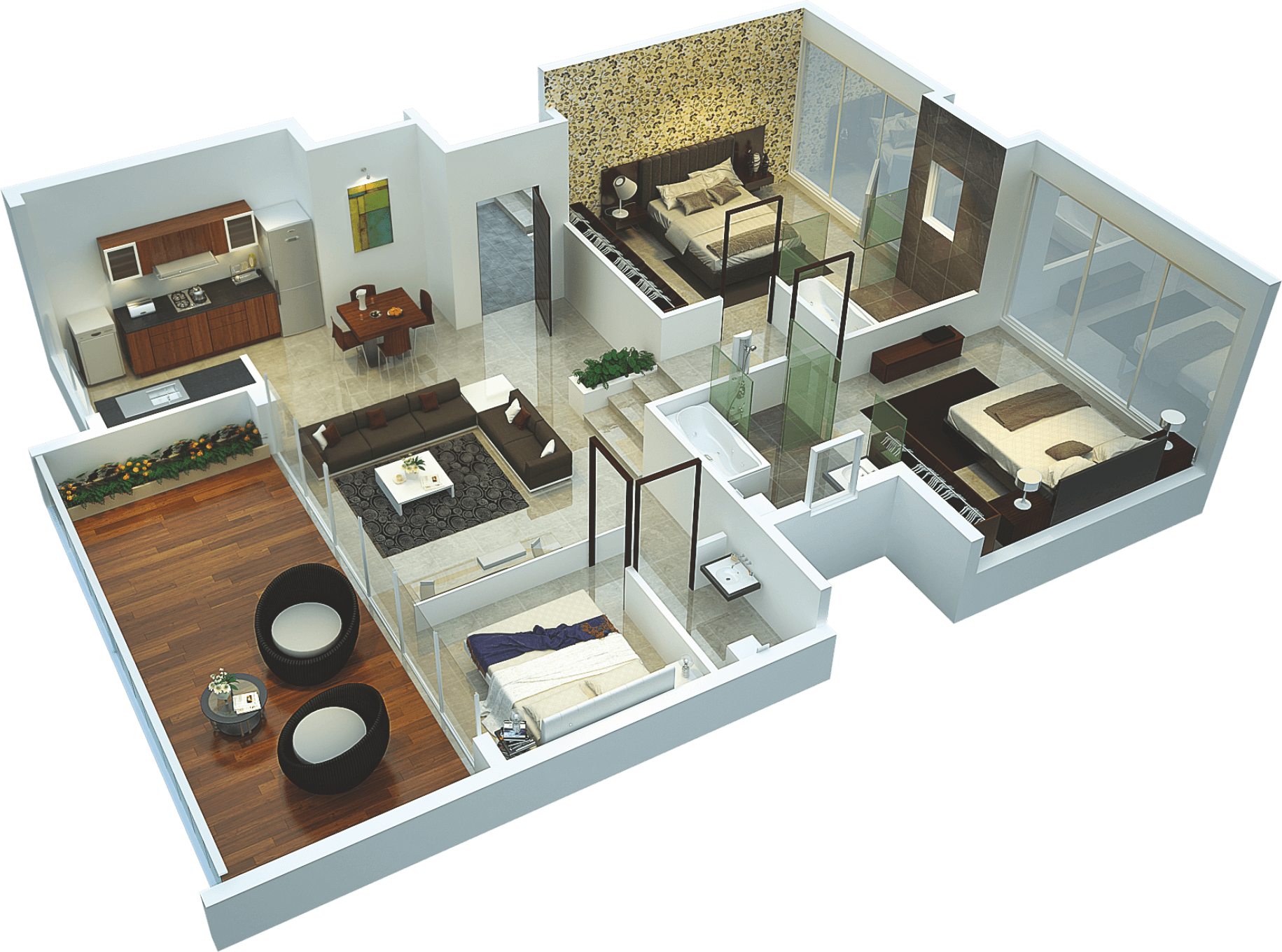
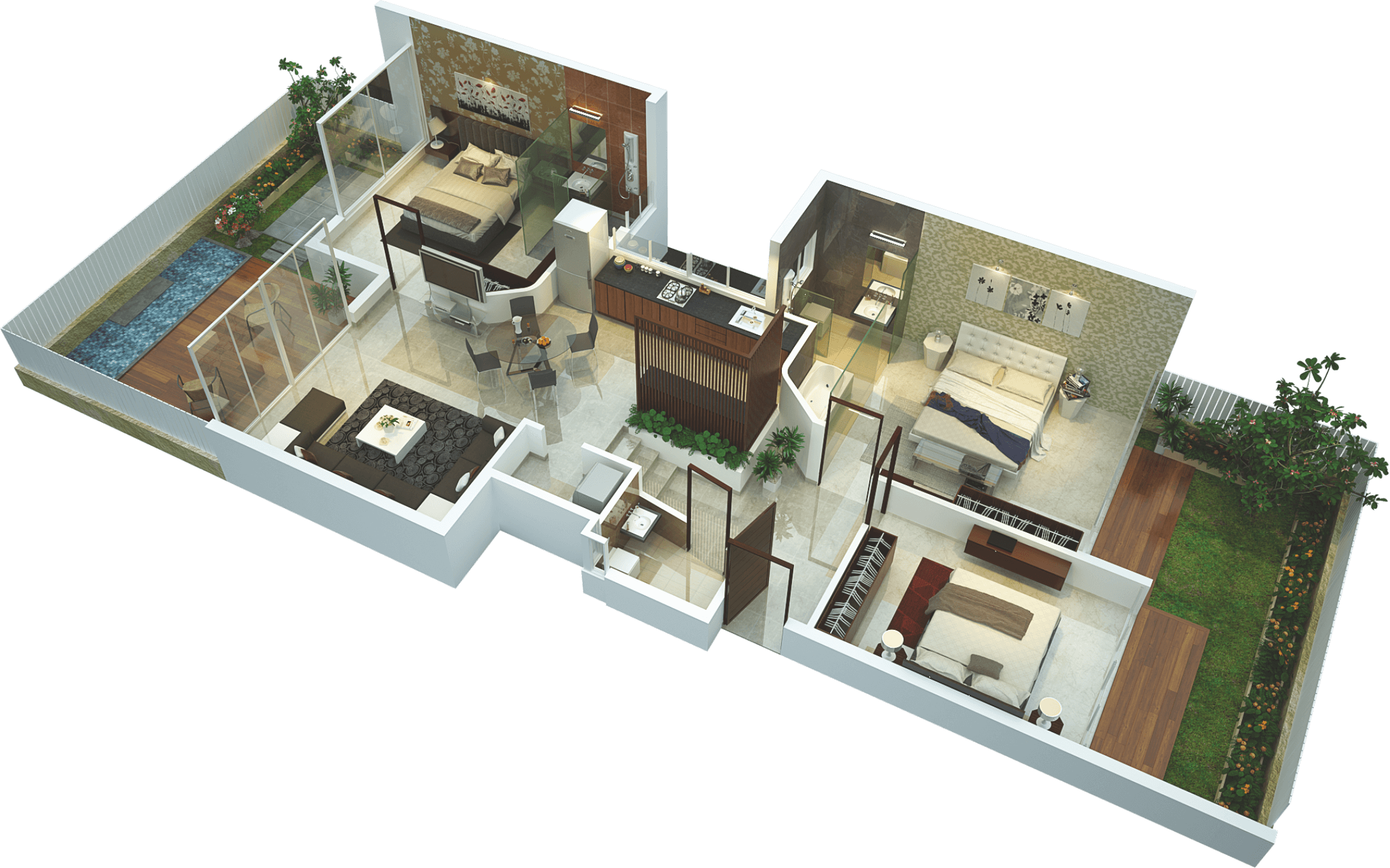
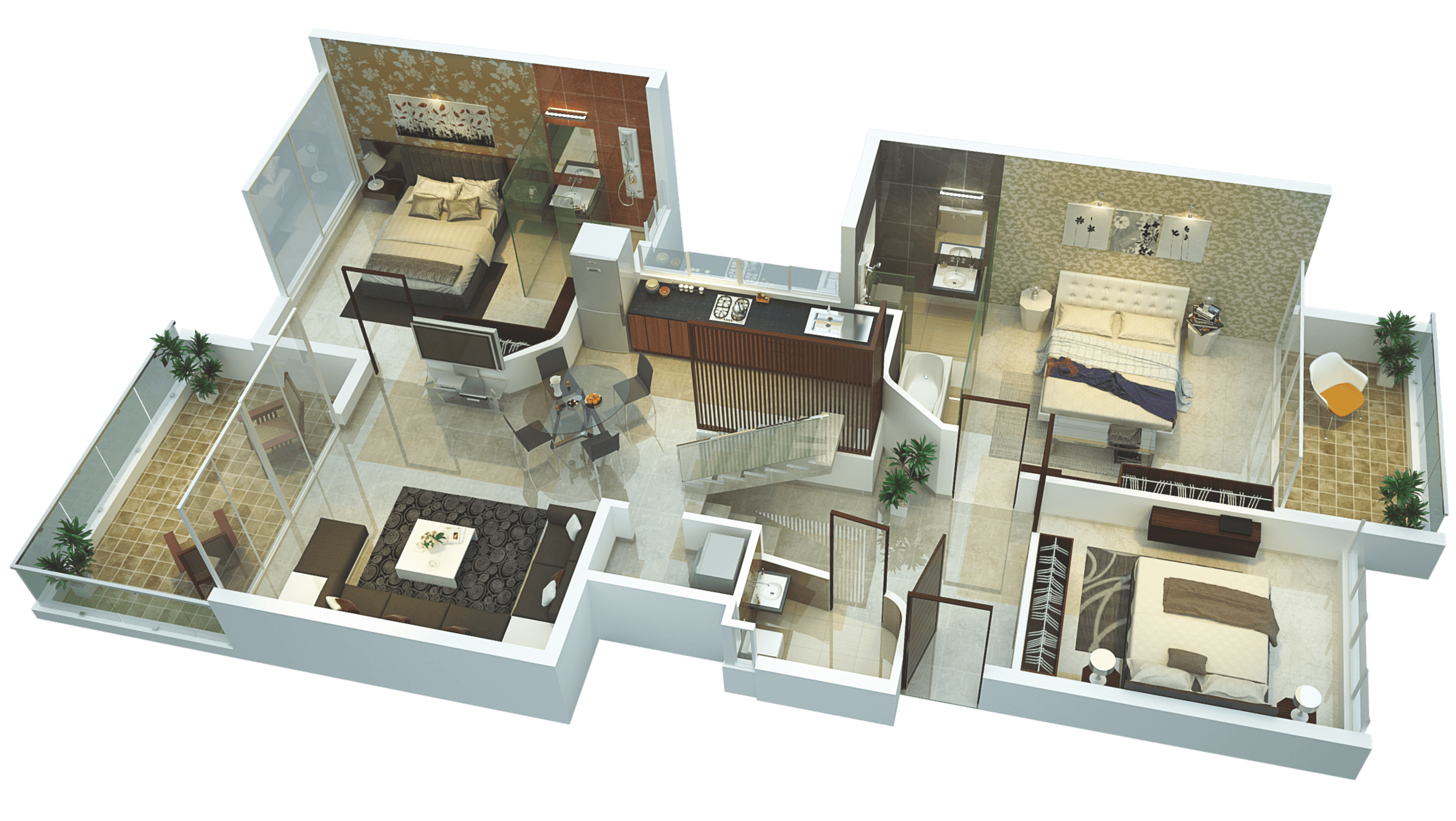
Penthouse Ground Level
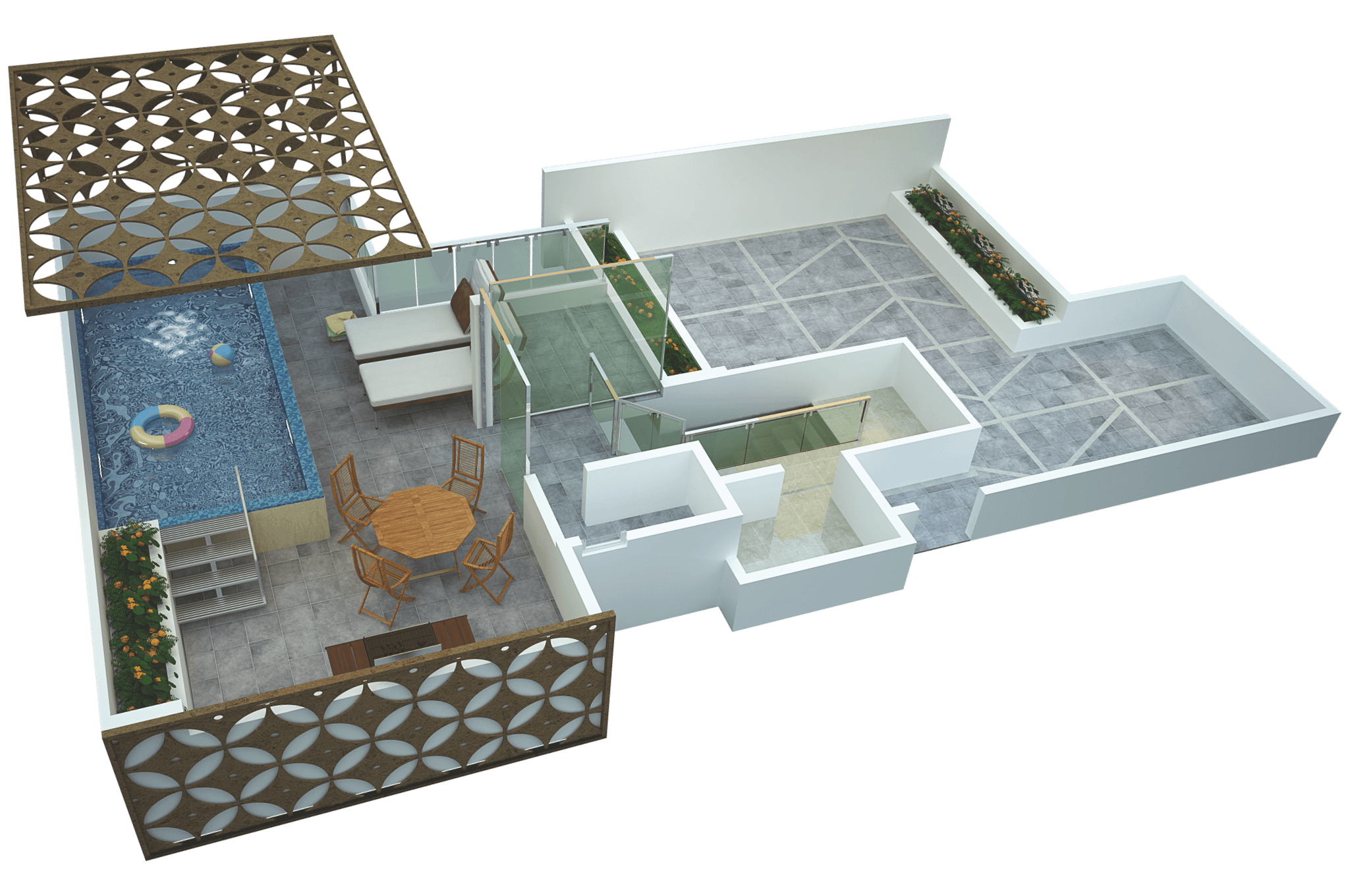
Penthouse Terrace Level
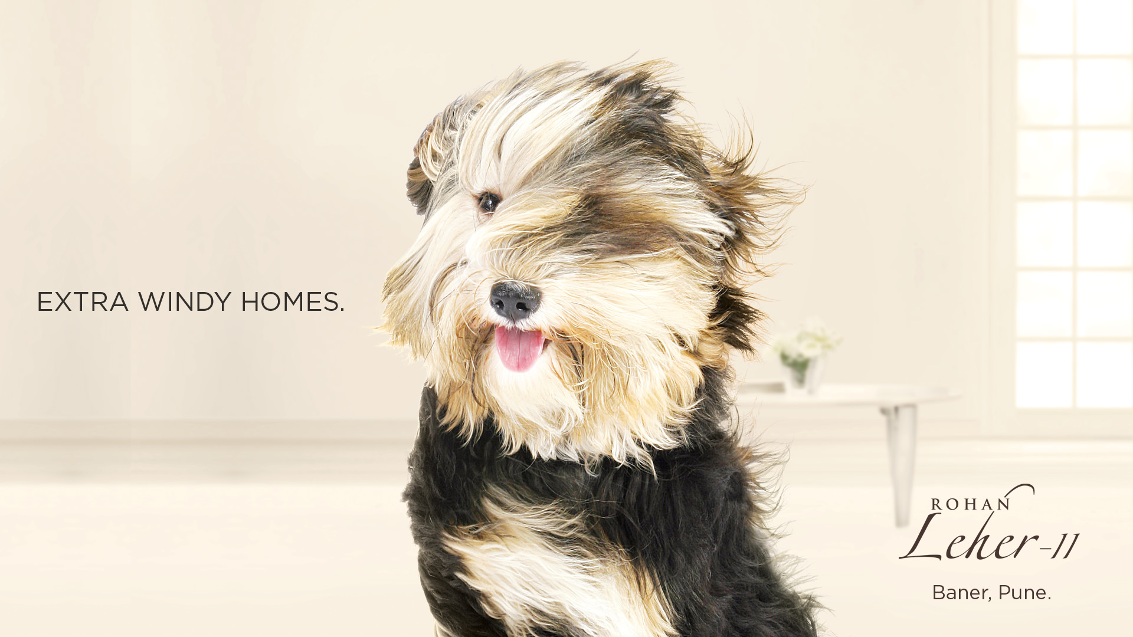
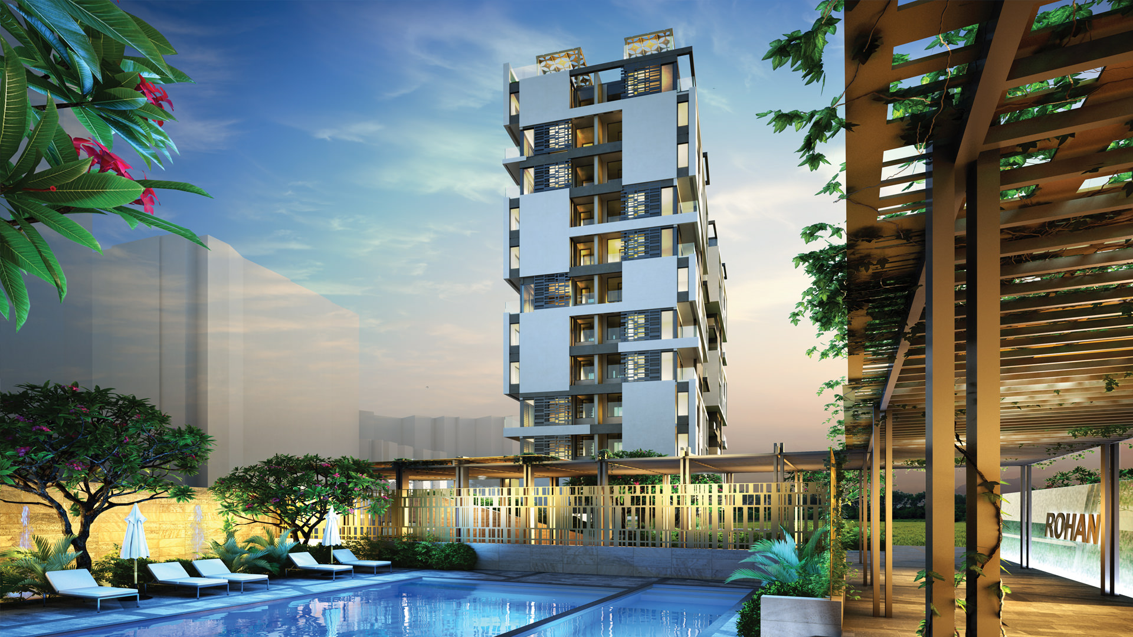
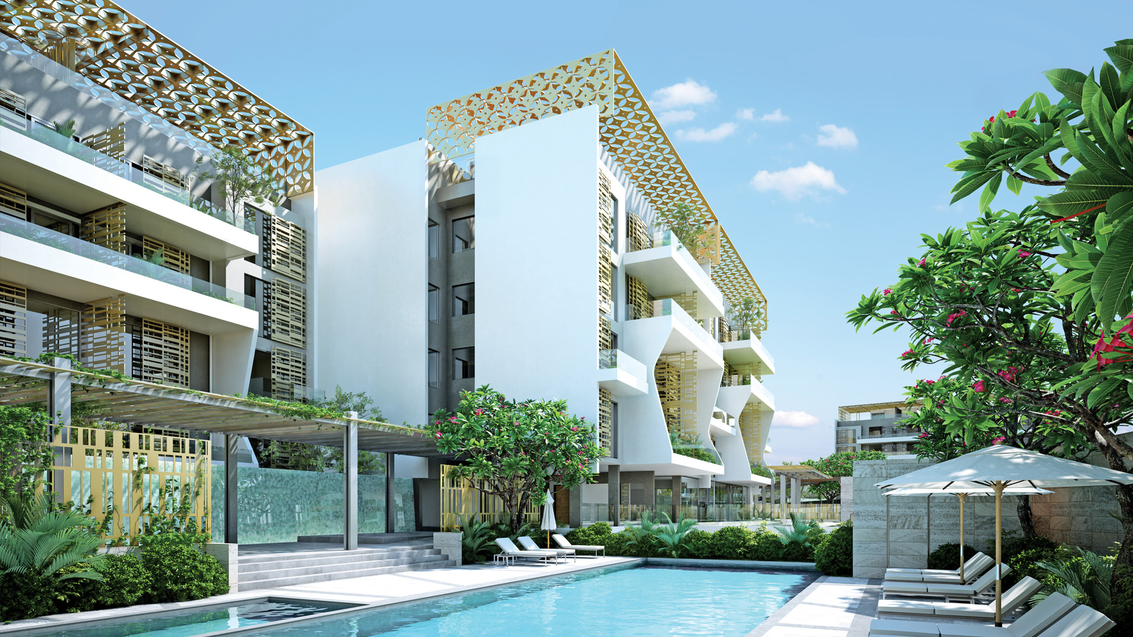
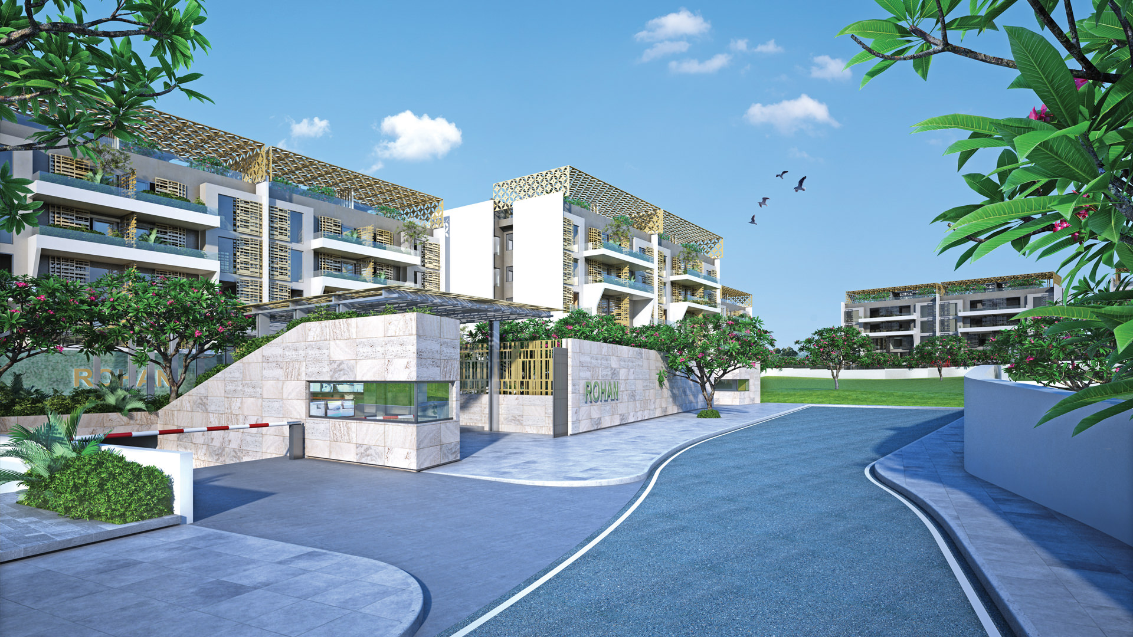
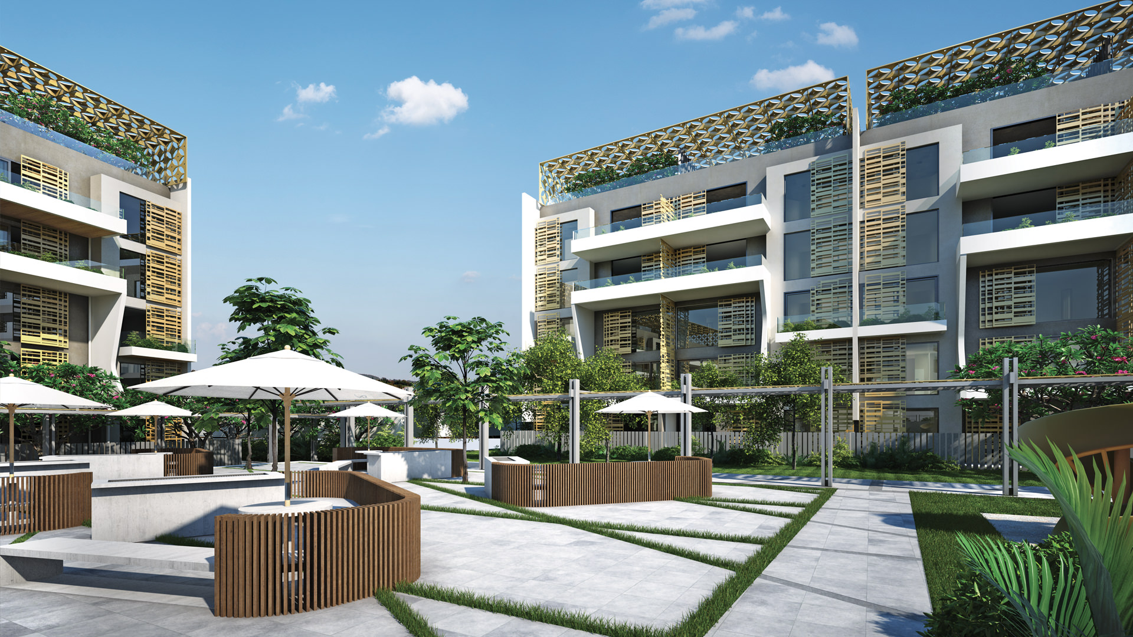





Amenities
Guest rooms

Club house

Landscape garden

Wading pool

Power back-up for common facilities

Water cascade and water bodies

Grand entrance lobby

Children's play area

Equipped gymnasium

Sanitation facilities for drivers & servants
Specifications

Flooring
- Vitrified tiles for living, bedrooms, dining, kitchen and lounge areas.
- Laminated wooden / Vinyl for master bedroom.
- Decorative ceramic tiles for terraces.

Restrooms
- Designed with a combination of glass and tiled wall.
- Bath tub in master bathroom.
- Reputed make sanitary ware and premium quality CP fittings.

Utility Area
- Washing arrangement with single bowl s.s. sink.Ceramic tile dado up to 3 ft. height.
- Inlet / outlet provision for washing machine.

Doors & Windows
- Composite door shutter/decorative moulded HDF skin internal doors.
- Elegant main door.
- Premium quality fixtures and fittings.
- Powder coated/anodised aluminum sliding windows
Please enter your number to get details on WhatsApp
- +91
- +93
- +358
- +355
- +213
- +1
- +376
- +244
- +1
- +672
- +1
- +54
- +374
- +297
- +61
- +43
- +994
- +1
- +973
- +880
- +1
- +375
- +32
- +501
- +229
- +1
- +975
- +591
- +599
- +387
- +267
- +47
- +55
- +246
- +246
- +1
- +1
- +673
- +359
- +226
- +257
- +855
- +237
- +1
- +238
- +1
- +236
- +235
- +56
- +86
- +61
- +61
- +57
- +269
- +242
- +243
- +682
- +506
- +385
- +53
- +599
- +357
- +420
- +45
- +253
- +1
- +1
- +593
- +20
- +503
- +240
- +291
- +372
- +251
- +500
- +298
- +679
- +358
- +33
- +594
- +689
- +262
- +241
- +220
- +995
- +49
- +233
- +350
- +30
- +299
- +1
- +590
- +1
- +502
- +44
- +224
- +245
- +592
- +509
- +672
- +379
- +504
- +36
- +852
- +354
- +62
- +225
- +98
- +964
- +353
- +44
- +972
- +39
- +1
- +81
- +44
- +962
- +76
- +254
- +686
- +965
- +996
- +856
- +371
- +961
- +266
- +231
- +218
- +423
- +370
- +352
- +853
- +389
- +261
- +265
- +60
- +960
- +223
- +356
- +692
- +596
- +222
- +230
- +262
- +52
- +691
- +373
- +377
- +976
- +382
- +1
- +212
- +258
- +95
- +264
- +674
- +977
- +31
- +687
- +64
- +505
- +227
- +234
- +683
- +672
- +850
- +1
- +47
- +968
- +92
- +680
- +970
- +507
- +675
- +595
- +51
- +63
- +64
- +48
- +351
- +1
- +974
- +383
- +262
- +40
- +7
- +250
- +590
- +290
- +1
- +1
- +590
- +508
- +1
- +685
- +378
- +239
- +966
- +221
- +381
- +248
- +232
- +65
- +1
- +421
- +386
- +677
- +252
- +27
- +500
- +82
- +34
- +94
- +249
- +211
- +597
- +47
- +268
- +46
- +41
- +963
- +886
- +992
- +255
- +66
- +670
- +228
- +690
- +676
- +1
- +216
- +90
- +993
- +1
- +688
- +256
- +380
- +971
- +44
- +1
- +598
- +998
- +678
- +58
- +84
- +681
- +212
- +967
- +260
- +263


